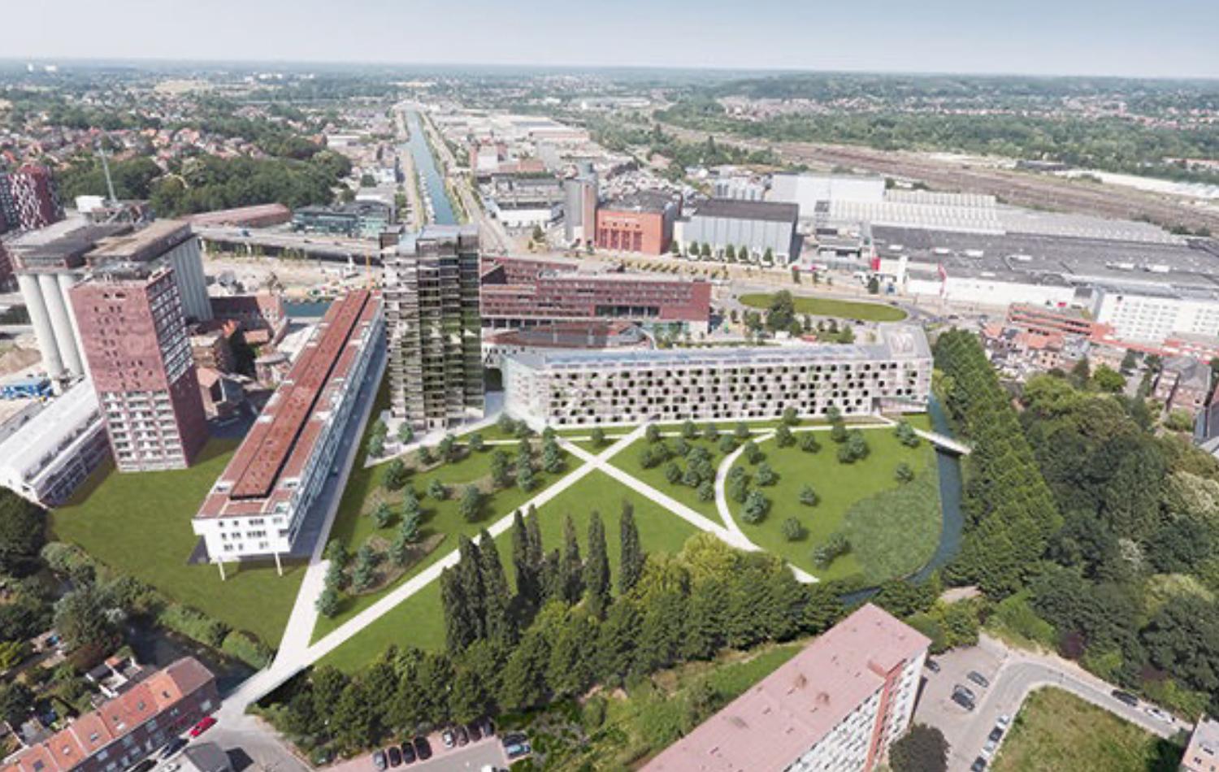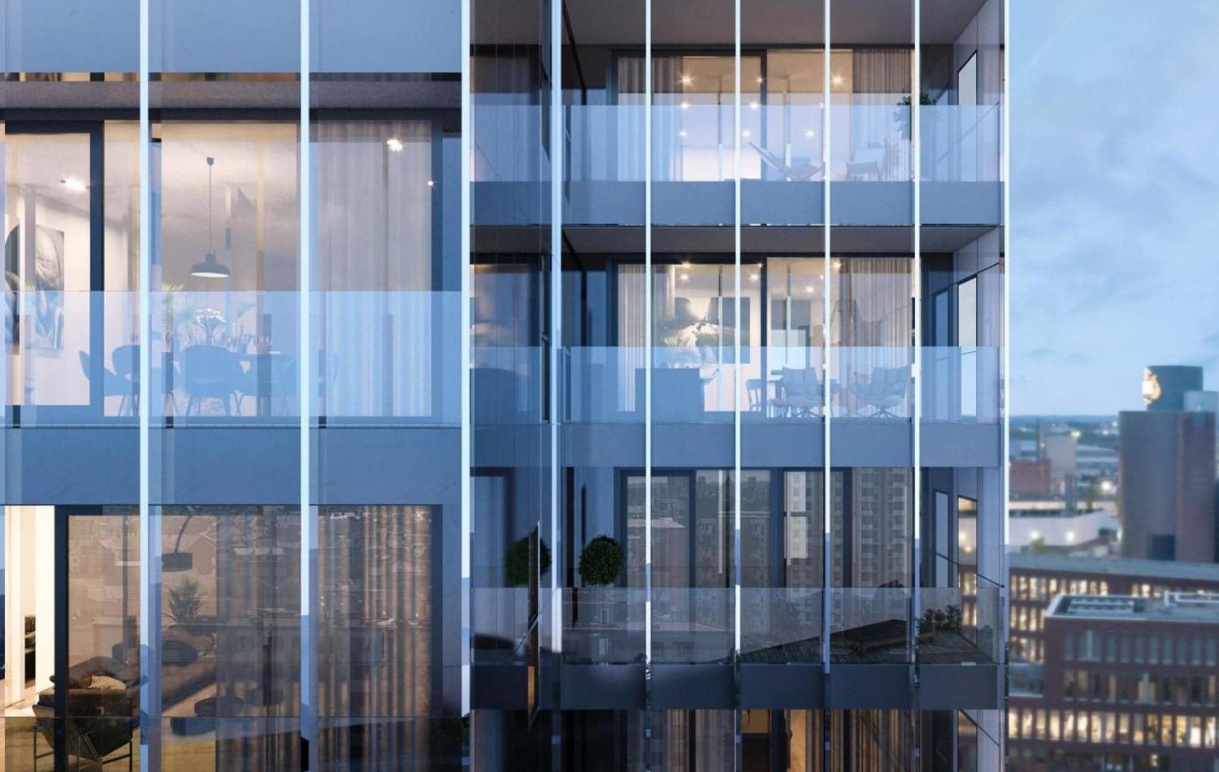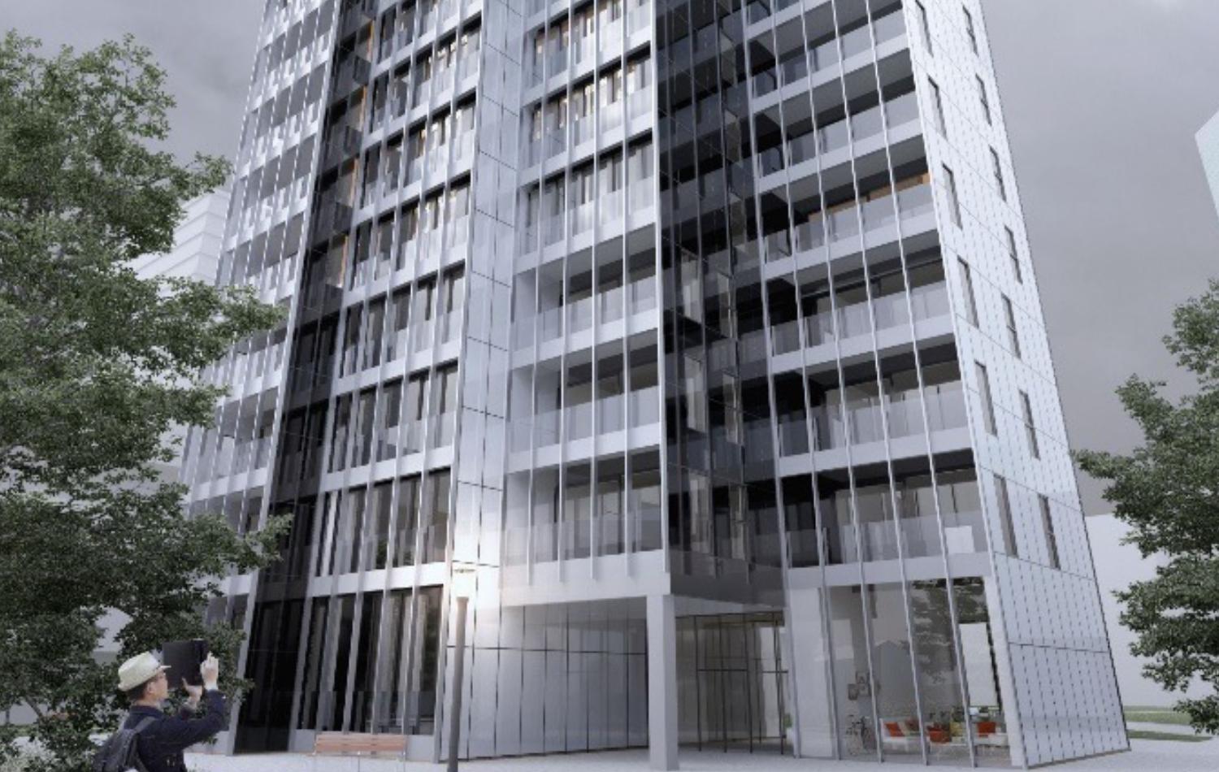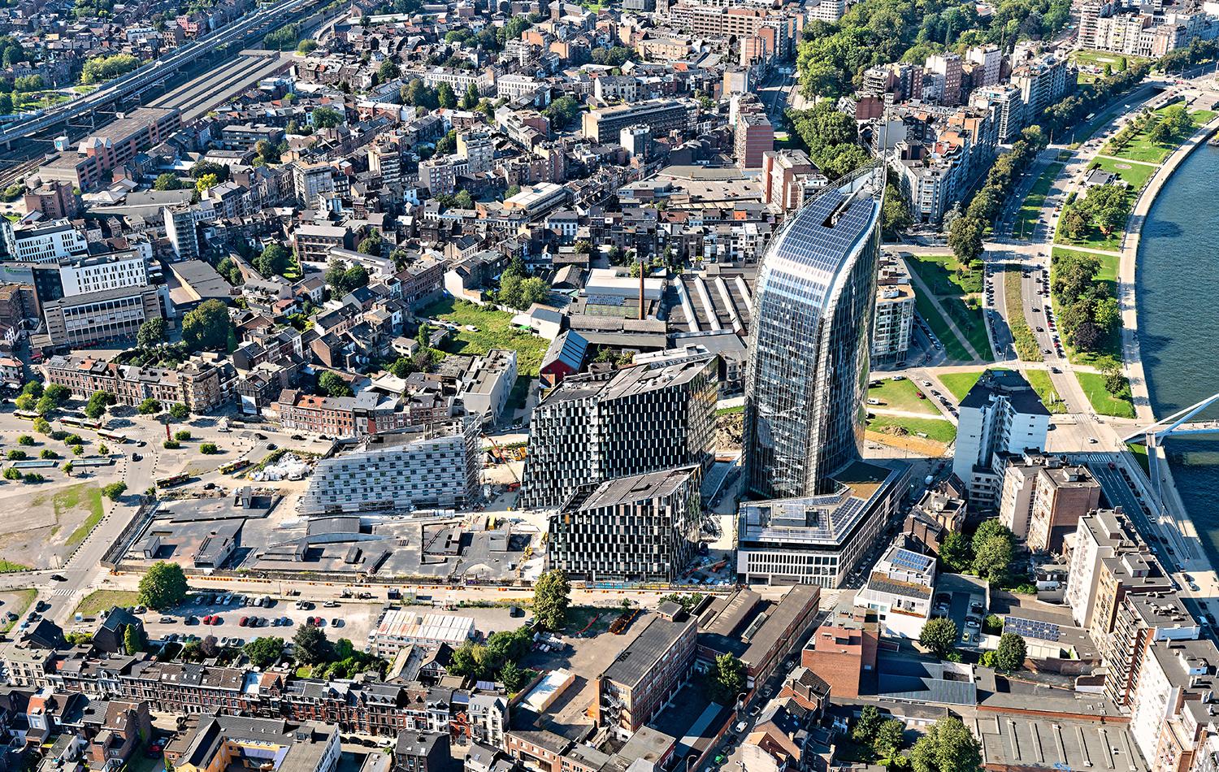Facade engineering project sheet
Tweewaters Leuven, ‘Lucid’ residential tower
Complete study, including an implementation file of a 70-metre-high residential tower with 65 luxury apartments.
The ‘Lucid’ residential tower, together with the ‘Vivid’ beam-shaped residential block, represents the first phase of the Tweewaters residential project.
One of the largest inner-city redevelopment projects in Flanders, it is situated on the industrial sites of the former brewer Artois, known today as AB InBev.
Facade Engineering
The building has three typical designs and appearances.
1. SOUTH FACADE:
The south facade consists of a double shell.
The inner shell includes the exterior joinery of the apartments, completely surrounded by coloured enamel glass (black and white).
The outer shell encloses the balconies and forms a visual whole of a continuous, light facade.
2. EAST AND WEST FACADES:
These facades are made of coloured enamel glass (black and white).
3. NORTH FACADE:
This facade includes vertical joinery strips featuring screen-printed glass in between.
Three different facade structures, three different studies.
Contact us
Need help in developing your own facade project? WB&E’s specialised team is at your disposal for expert facade engineering.





