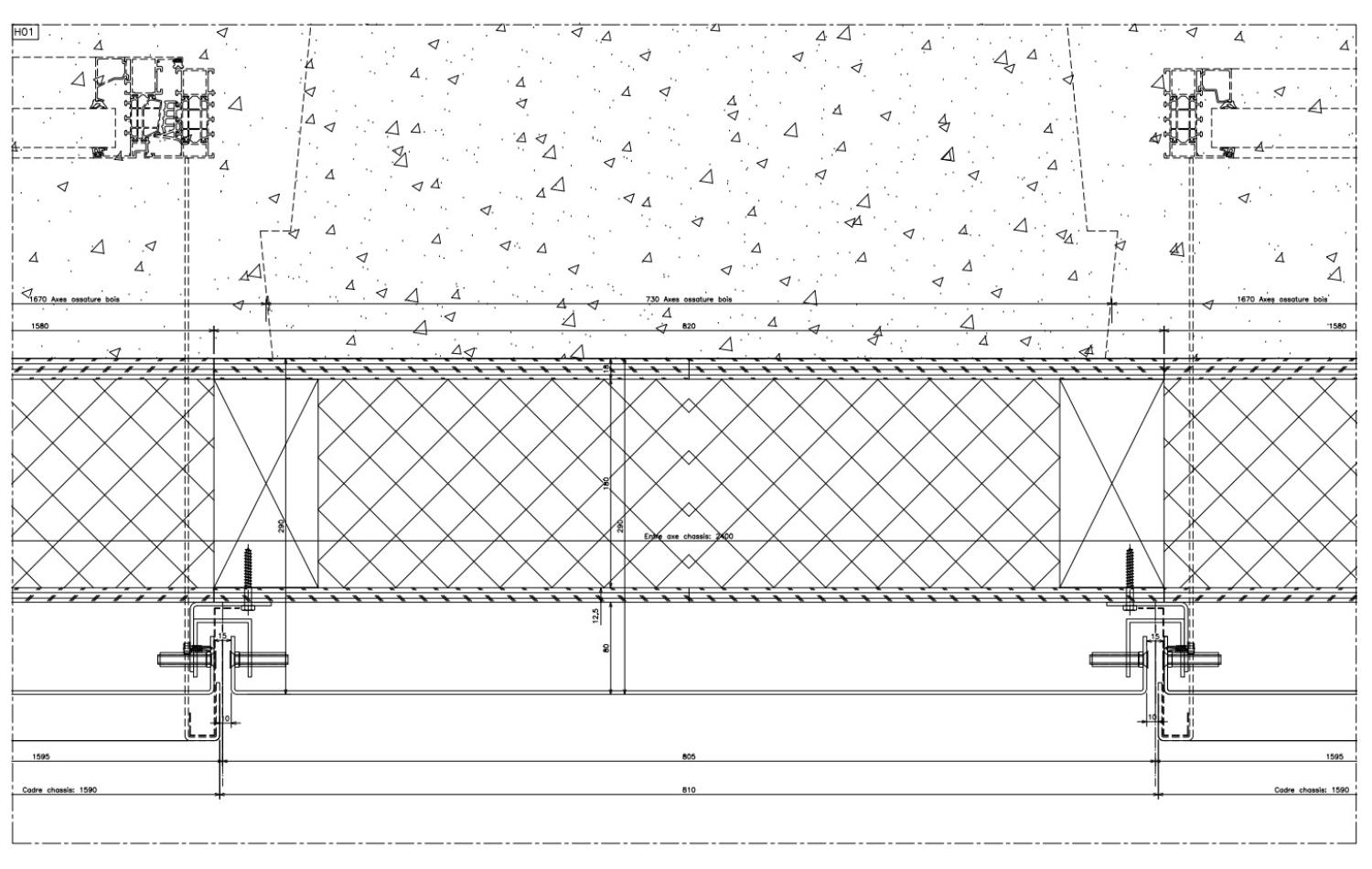WB&E Facade Engineering provides technical drawings and files at all stages of the construction process
WB&E Facade Engineering provides technical drawings and files at all stages of the construction process: design phase, approval files, implementation plans, production drawings, assembly plans, as-built files and more.
Design sketches
Design sketches in facade engineering are rough sketches or drawings created during a construction project’s design phase. They provide an initial idea of what a facade will look like and how the various components and systems will be integrated.
Approval file
An approval file in facade engineering is a collection of documents that are required to have a building’s facade approved and inspected before construction can begin. The file includes information on the technical specifications and dimensions of the materials and components to be used, as well as information about the intended location, installation instructions and any product certifications required.
The approval file also includes drawings and calculations made by a draughtsman or engineer to confirm that the facade complies with the relevant regulations, standards and safety requirements. Inspection agencies inspect the approval file and must give their approval before construction can begin
The approval file is a crucial step in the construction process and is necessary to guarantee that the facade can be built safely and according to specific requirements.
Production and assembly drawings
These are technical drawings focused on the production and assembly of facade components and systems. They are part of the implementation file along with the relevant calculation notes.
Production drawings contain specific information about the production of facade components, such as dimensions, materials and production instructions. They help the manufacturer to produce the facade components correctly and check them for quality.
Assembly drawings show the installation instructions for assembling the facade components on site and contain information on how to assemble the parts together.
As-built file
An as-built file documents how a construction project is actually implemented. It contains any deviations between the planned design and the actual implementation as well as any changes made during construction.

Drawings are the language of construction; they detail what is to be built and how it is to be built.
