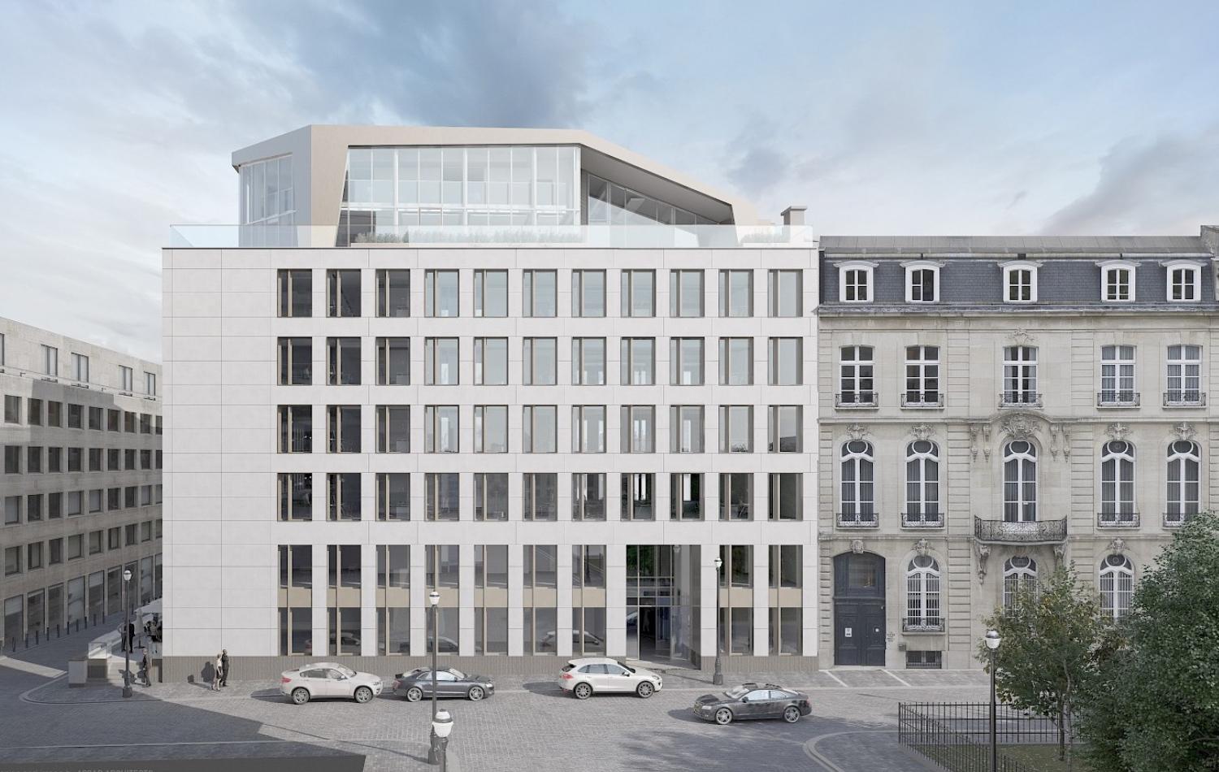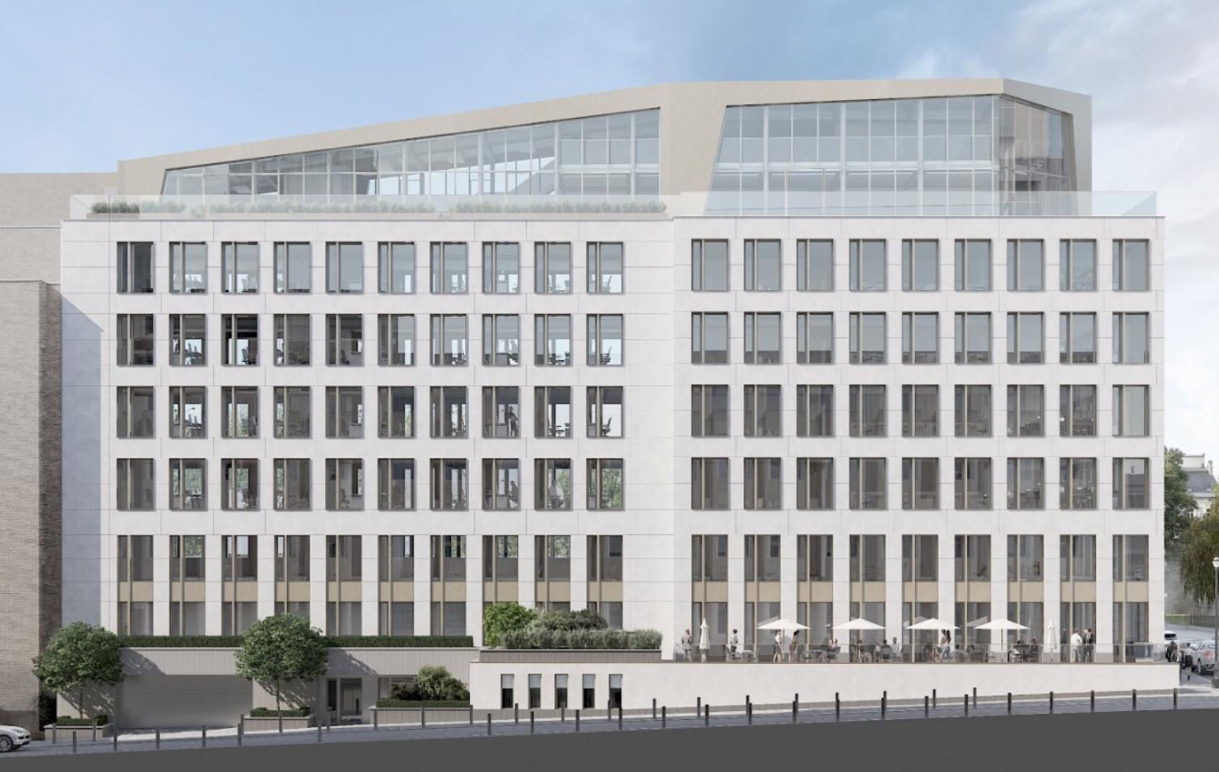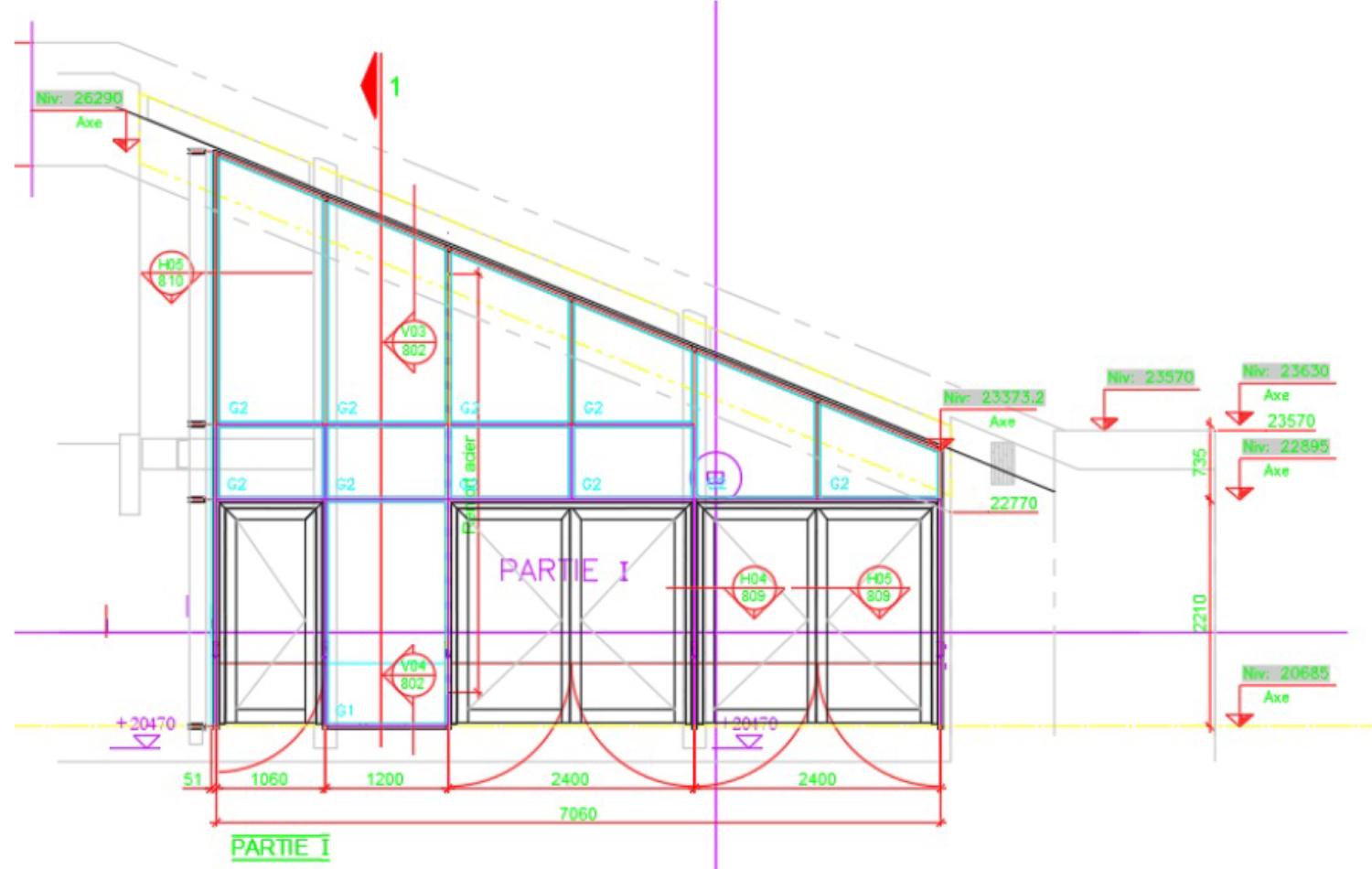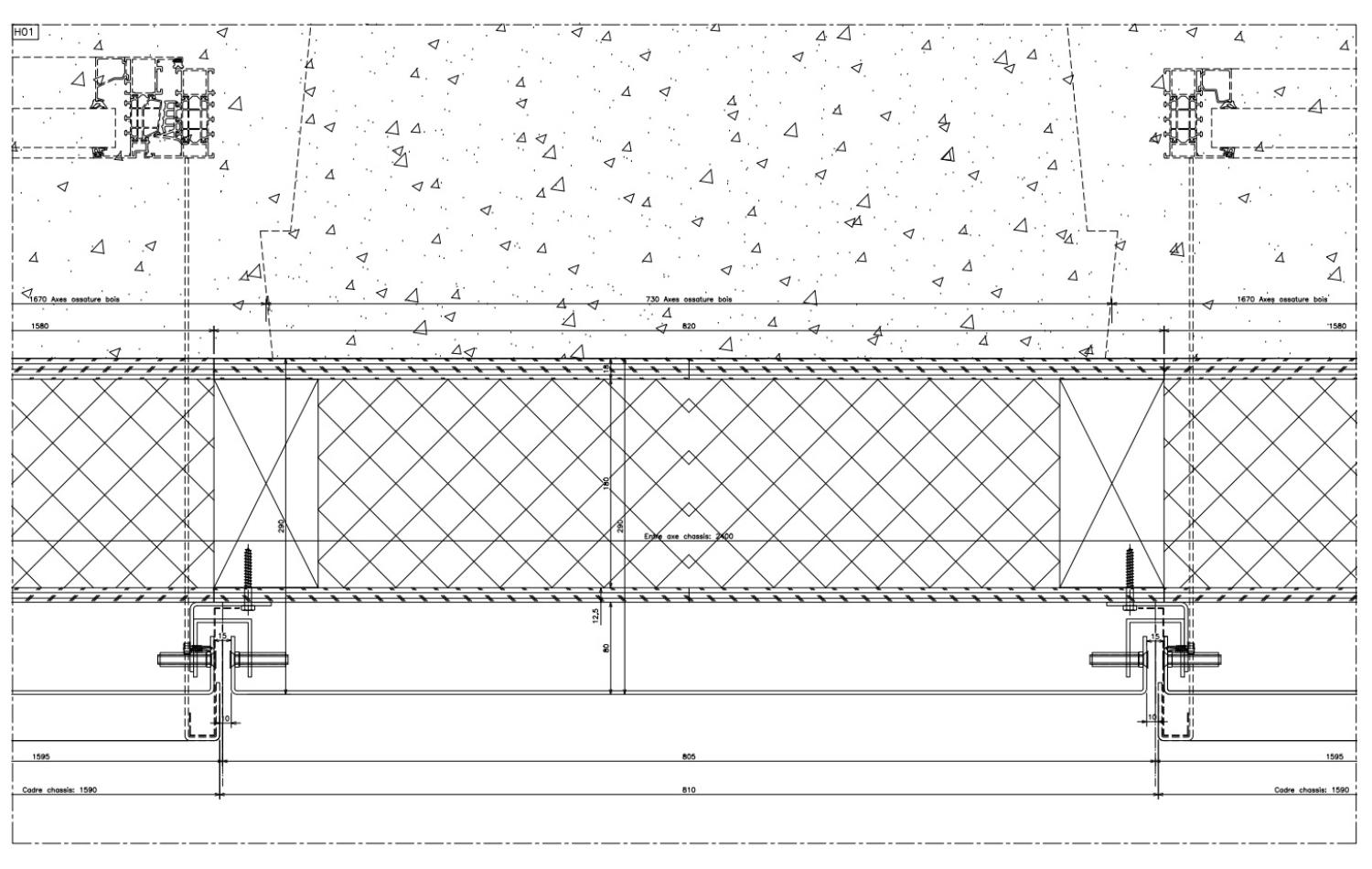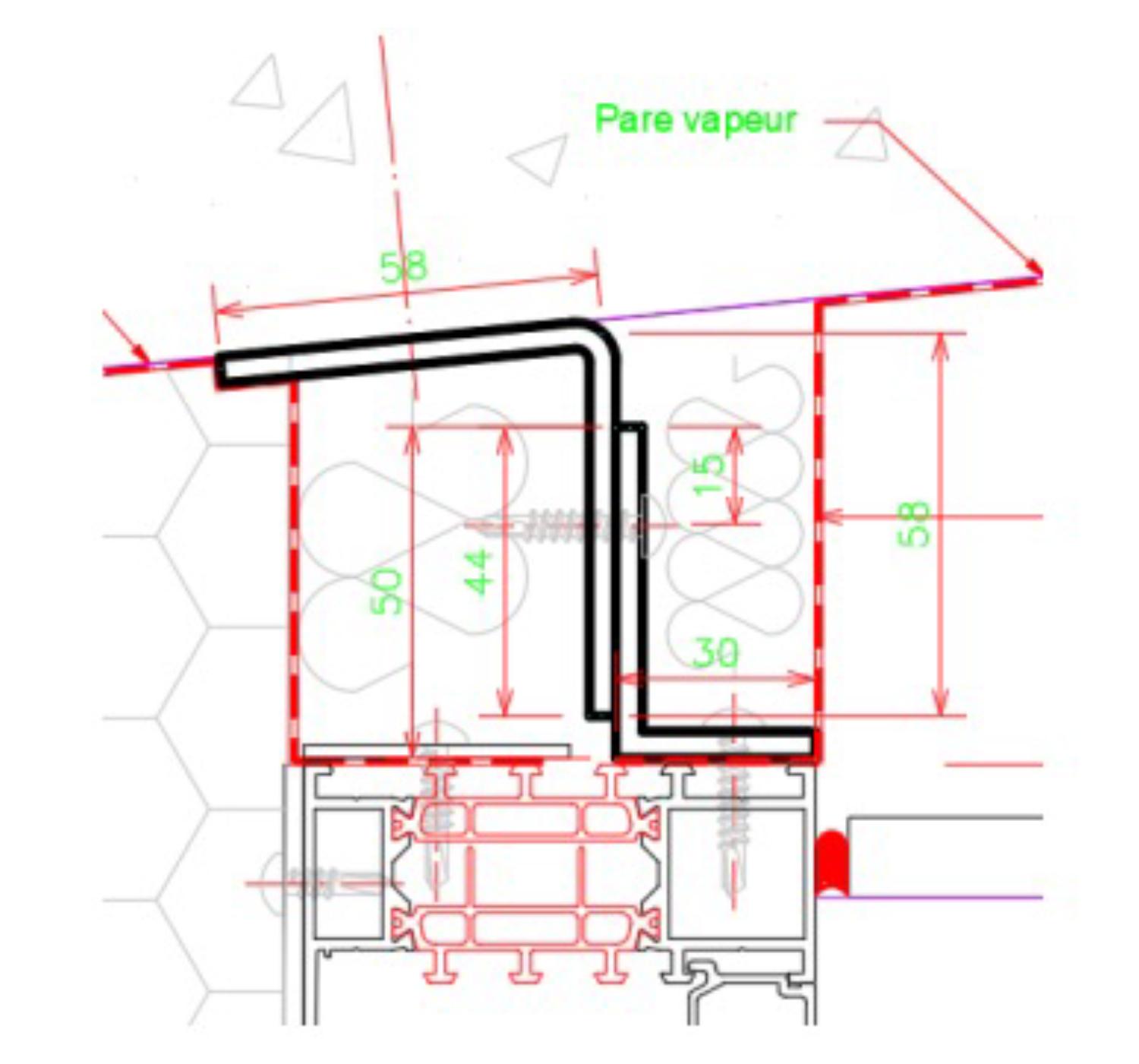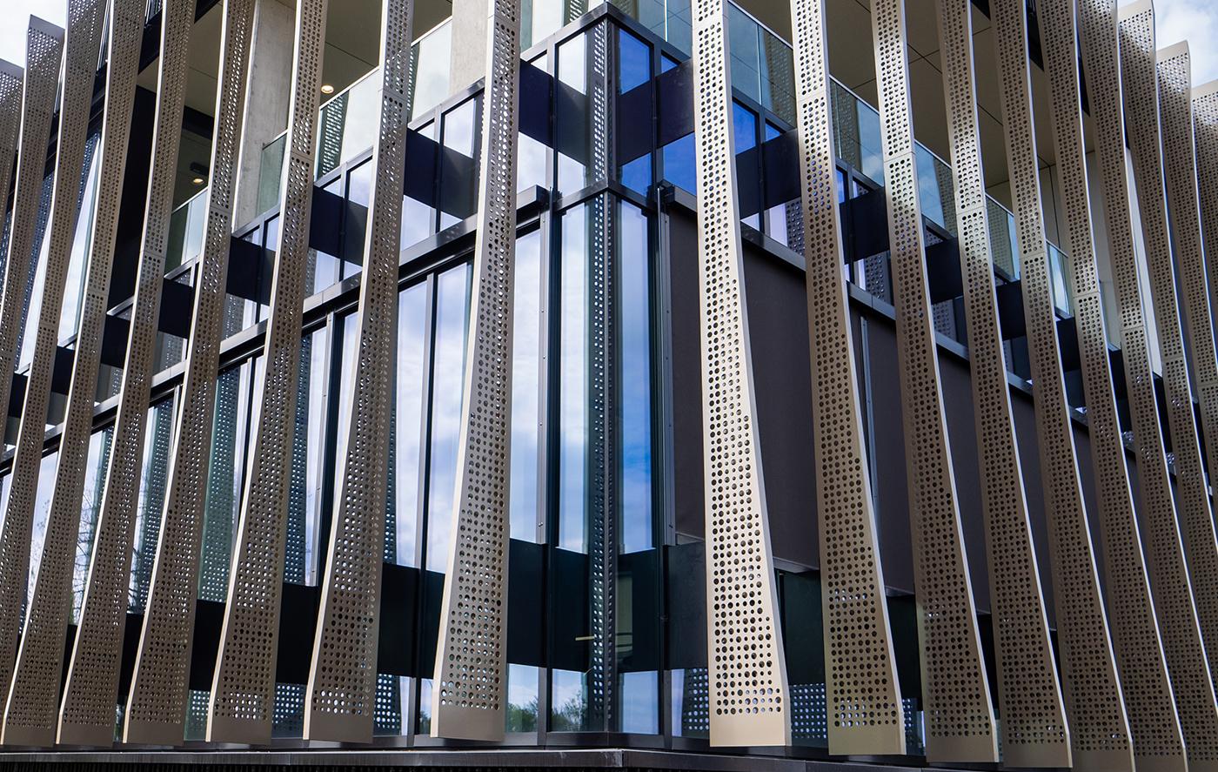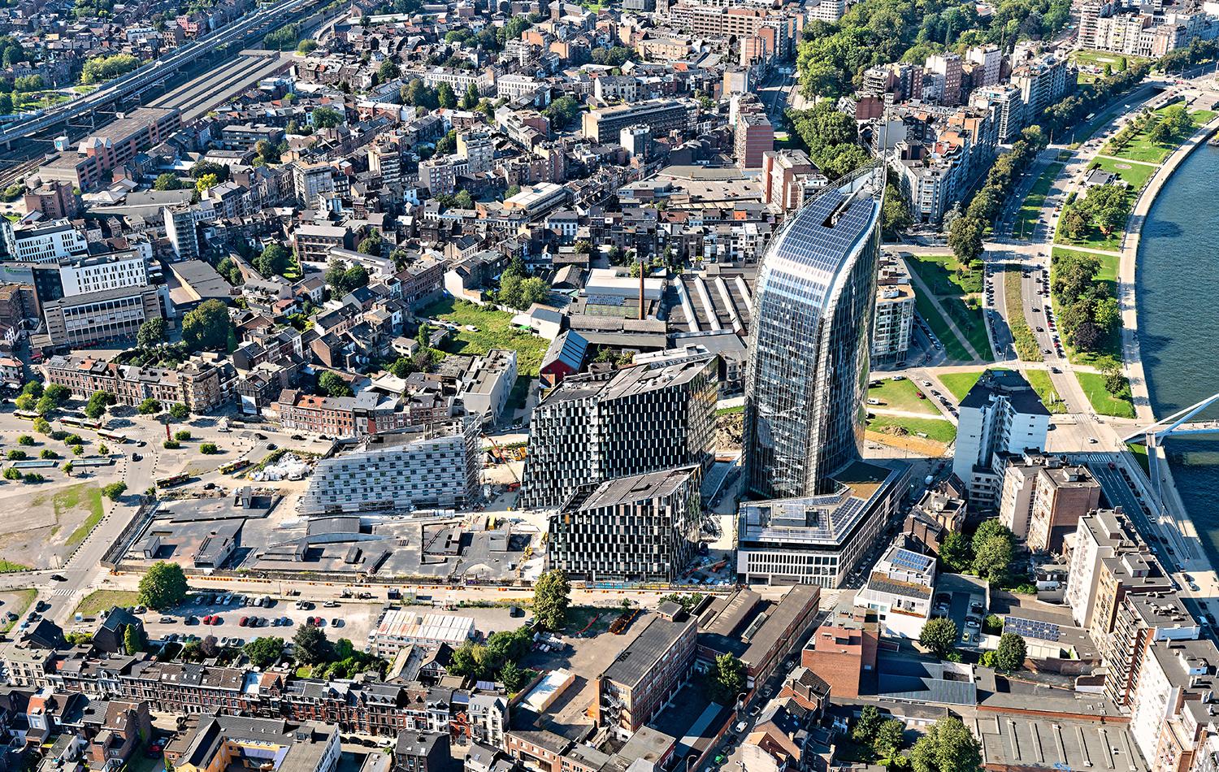Facade engineering project sheet
The First Brussel
The First is a redevelopment project in the heart of the European Quarter, with a strong emphasis on innovation and the environment.
The First is an eight-floor office building containing 9,810m² of leasable space. The renovation works to the existing building will be carried out between 2021 and 2023.
The works include a full renovation of the facades as well as increasing the floor space by adding two additional levels (+6 and +7) on the current roof.
Increasing the floor space and demolishing the front facade while retaining the load-bearing shell – and all the while allowing tenants to stay in the building during the renovation – presents a whole host of challenges.
WB&E was engaged to carry out a complete study of the general stability and anchoring, develop the additional volume, inspect the cassette cladding on the substructure and carry out a study of the updated joinery works across the whole facade.
General stability
The facade renovation can be divided into a substructure consisting of aluminium cassettes and window modules and a superstructure with levels +6/+7 composed of complex curtain walls, in which the aluminium panel wall works are finished with aluminium cassettes that act as roof edges.
The aluminium cassettes can be anchored to panel walls, concrete or a wooden substructure.
The curtain walls are anchored directly into the concrete.
Cassettes
The facade cladding is composed of glass sections and aluminium cassettes, which are checked extensively based on the maximum modules. With this type of cassette, we examine the forces going through the various suspension elements to then determine the reaction forces being exerted on the end anchoring point.
ATG-2596 was used for the calculation criteria and conditions for aluminium cassettes. This technical approval sets out all the conditions for such facade systems.
Anchoring
The different facade elements are anchored to the primary structure, which consists of concrete, wood and aluminium elements.
Each of these anchors requires a specific study depending on the materials, loads, choice of fasteners and joining materials. This study not only involves an inspection of the structural elements, but also requires joint design research to optimise the geometry and use of materials.
The anchoring to the primary structure is inspected using decreases in weight and environmental loads. All joints between the various structural elements also form part of the inspection.
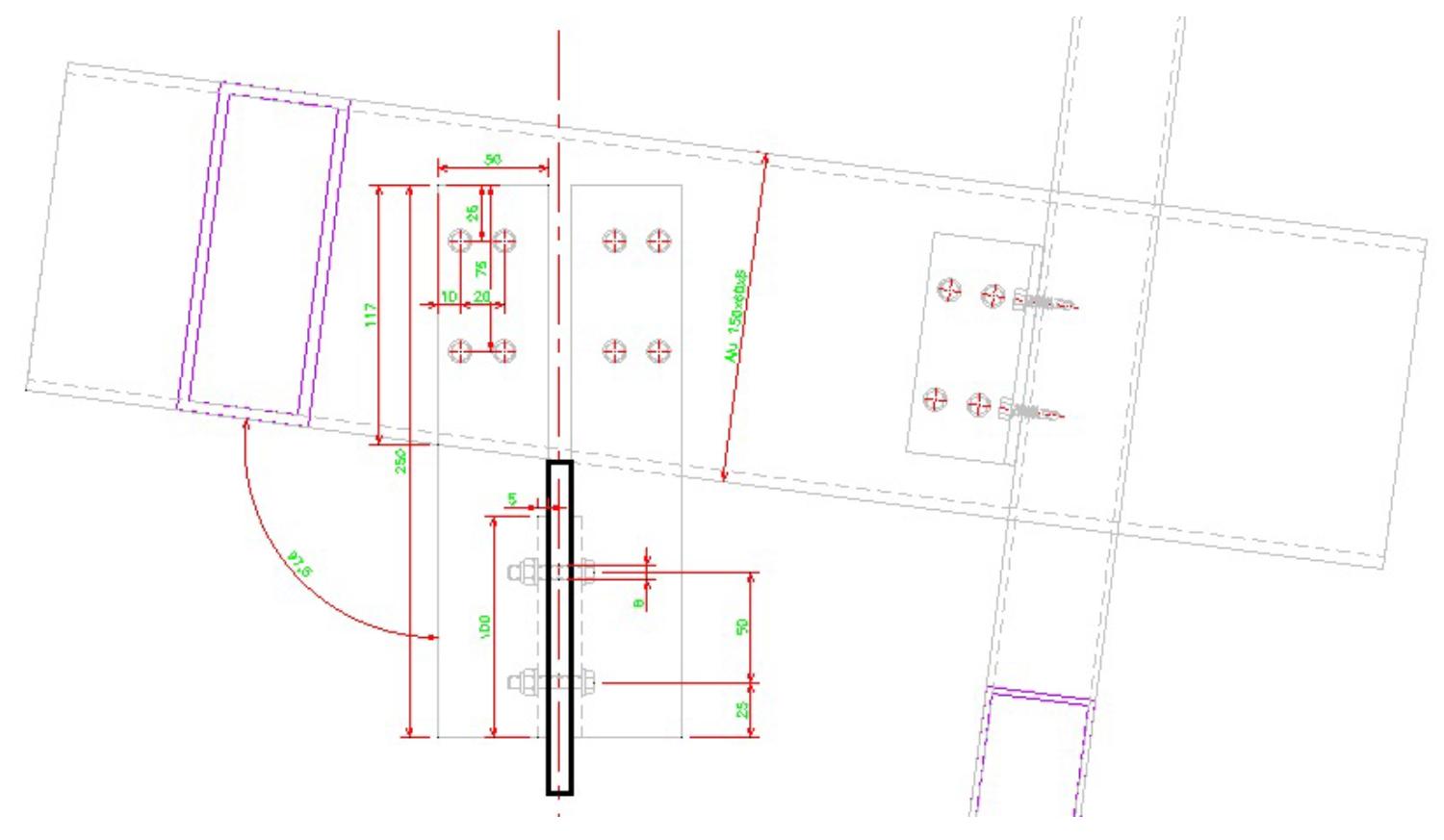
Contact us
Need help in developing your own facade project? WB&E’s specialised team is at your disposal for expert facade engineering.
