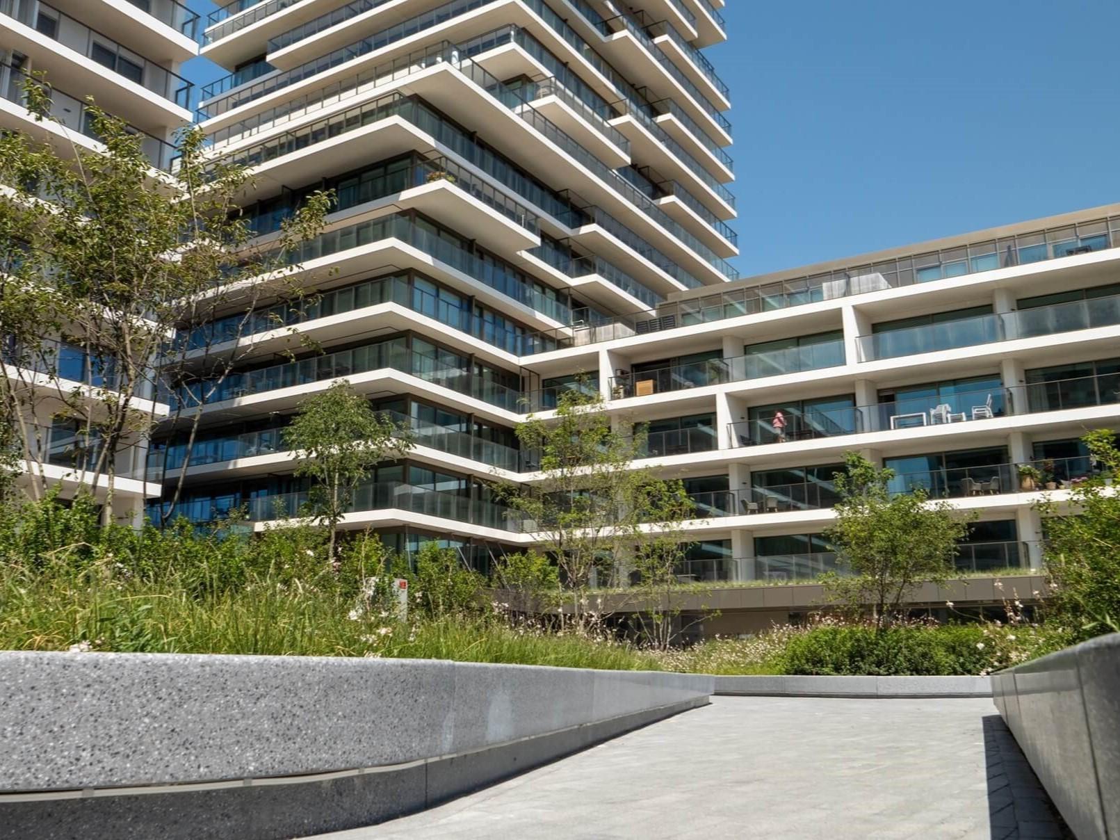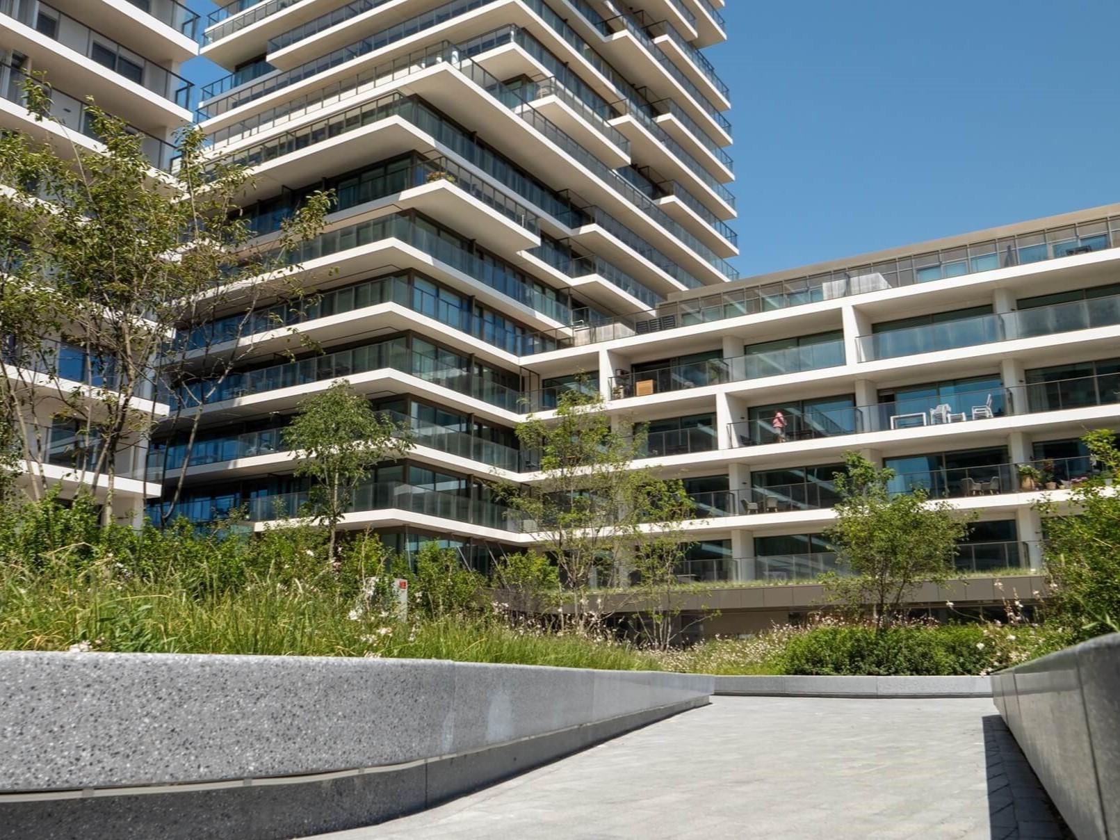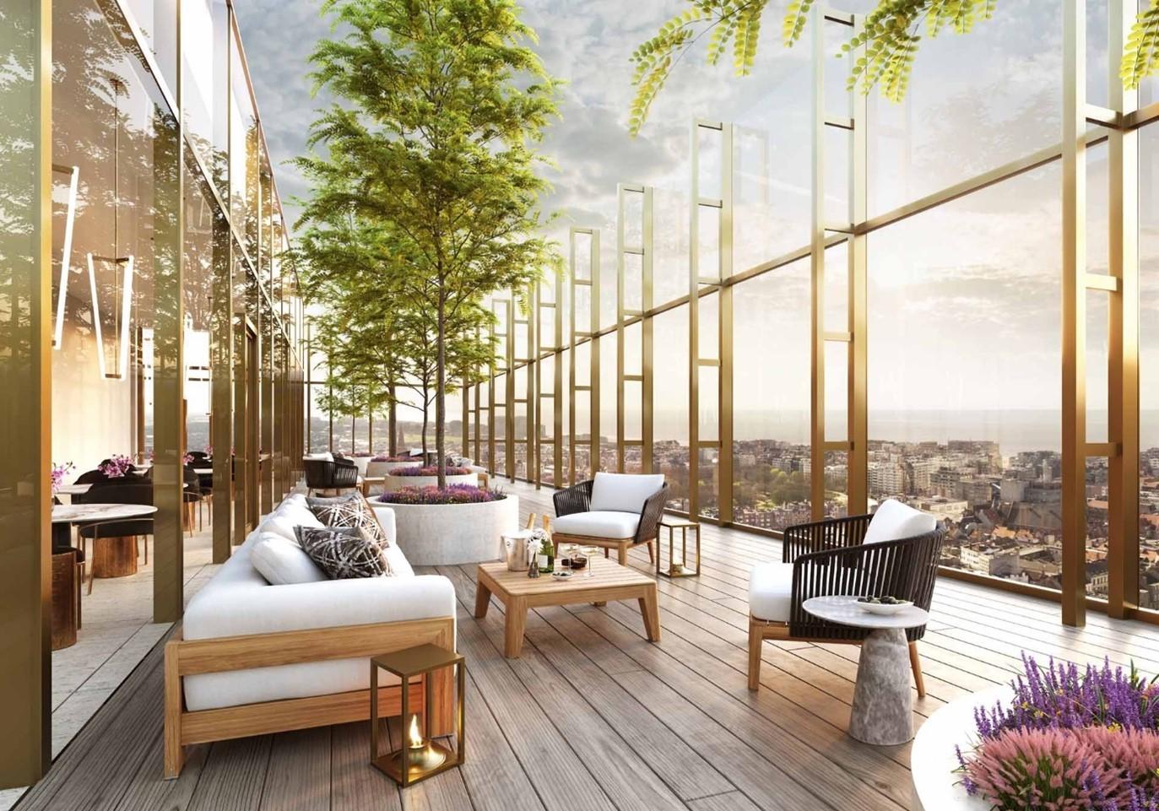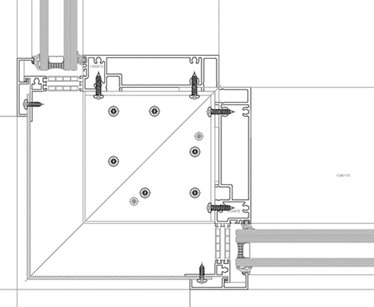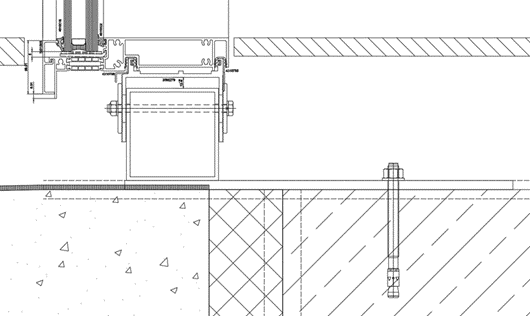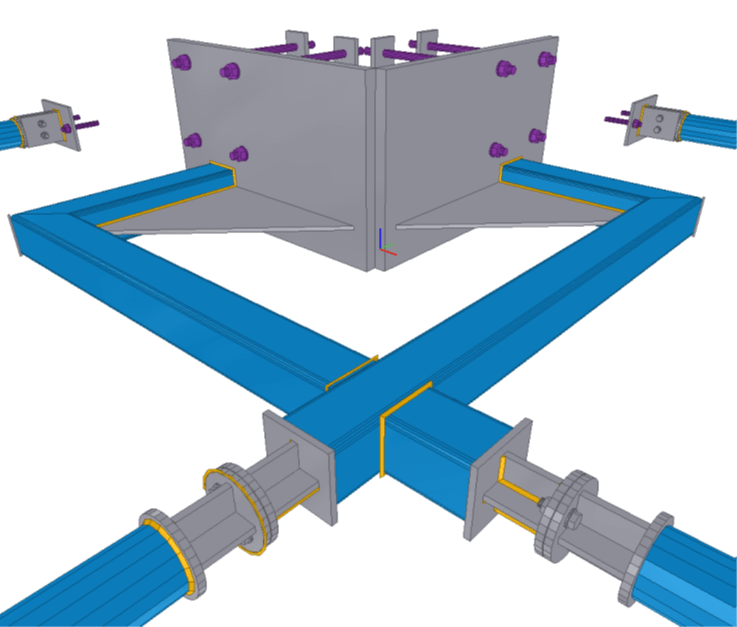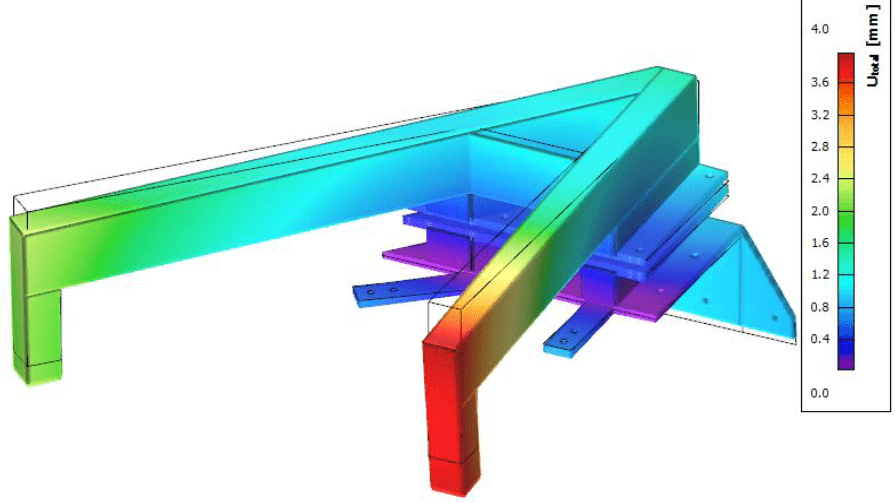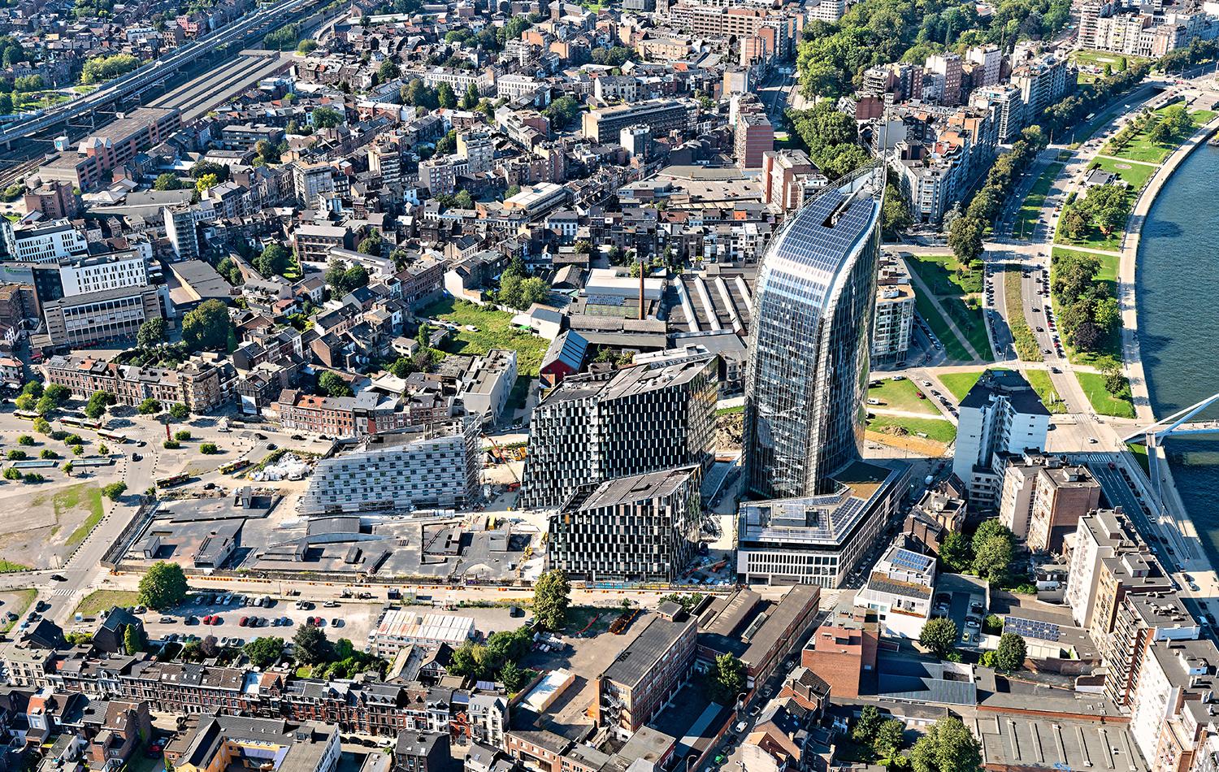Facade engineering project sheet
Sky Tower One - Ostend
Complete study and execution dossier for a 30-storey residential tower comprising luxury flats and the Skybar at Ostend station and the Mercator quay.
Sky Tower One redefines Ostend's skyline with its 151 luxury flats, shops and hospitality outlets. Iconic and cosmopolitan describes Sky Towers' architecture with its bronze-coloured details and floor-to-ceiling glass facades that seamlessly connect the indoor and outdoor environments. You can also enjoy sky-high drinks in the Sky Bar at 90 metres high and watch the sun sink below the horizon.
Facade Engineering
Sky Tower One is a special project, as only element façade systems in aluminium were used per floor for the façade closure. The wind loads combined with the height of this building demanded optimum water and air tightness. For this, we assisted our client Hydro Building Systems with the anchoring and corner joints of the windows. The SKY Bar at a height of 90 metres was also quite a challenge for our client Francovera.
The anchoring of the windows had to be adapted to the high wind loads that can occur at sea. For the corner joints between the windows it was important that these are checked for stability to limit deflection.
For the Sky Bar, we assisted Francovera with the calculation of the steel structure in IDEA Statica. To accommodate the wind loads, we had to provide pressure rods and wind bracing in certain places.
We then drew this structure in Tekla, including all anchors and braces.
Finally, we assisted in the calculations of the permanent lifeline and cleaning system attached to the structure.
Contact us
Need help in developing your own facade project? WB&E’s specialised team is at your disposal for expert facade engineering.
