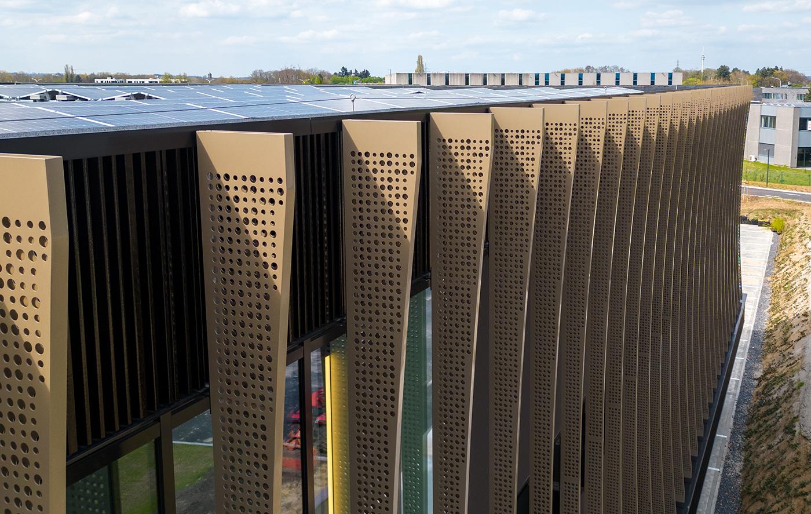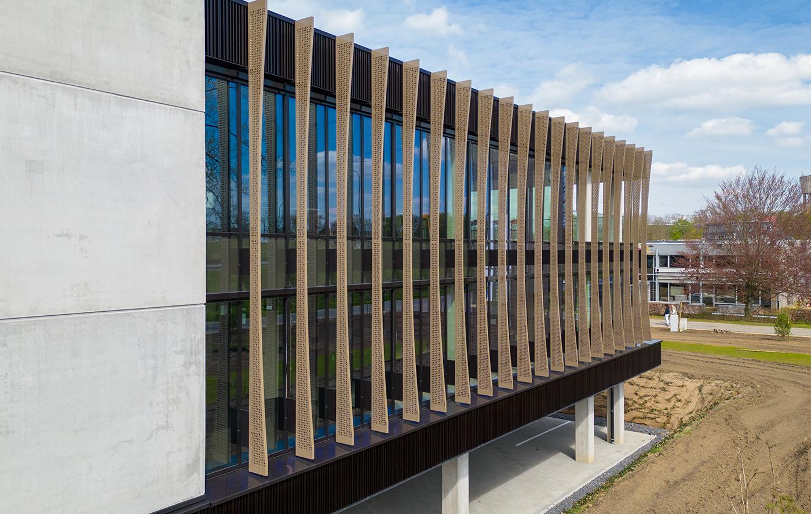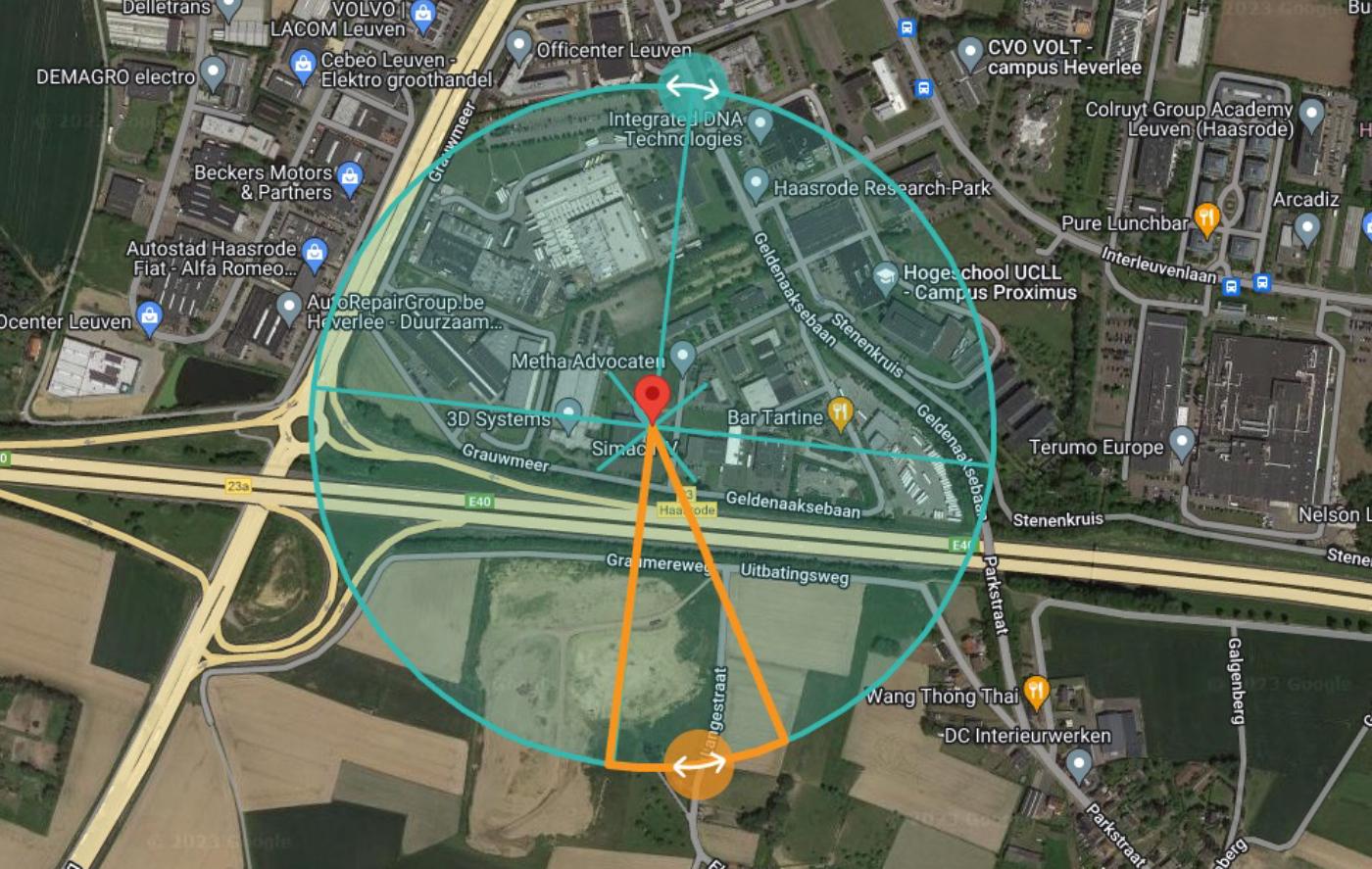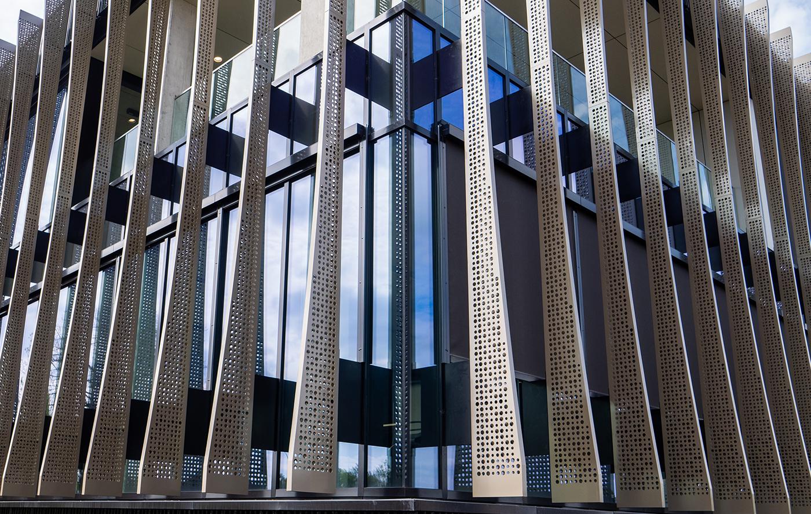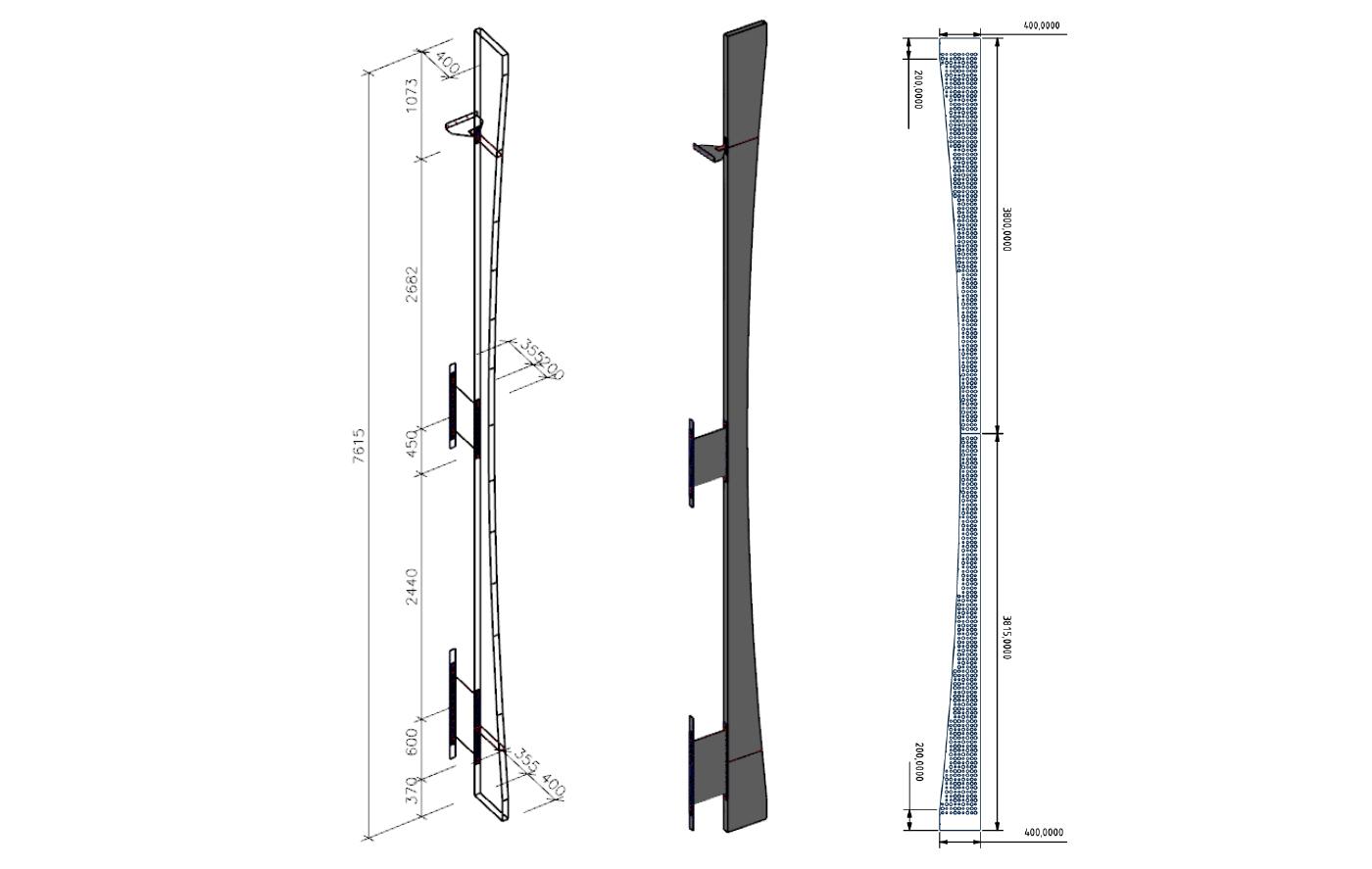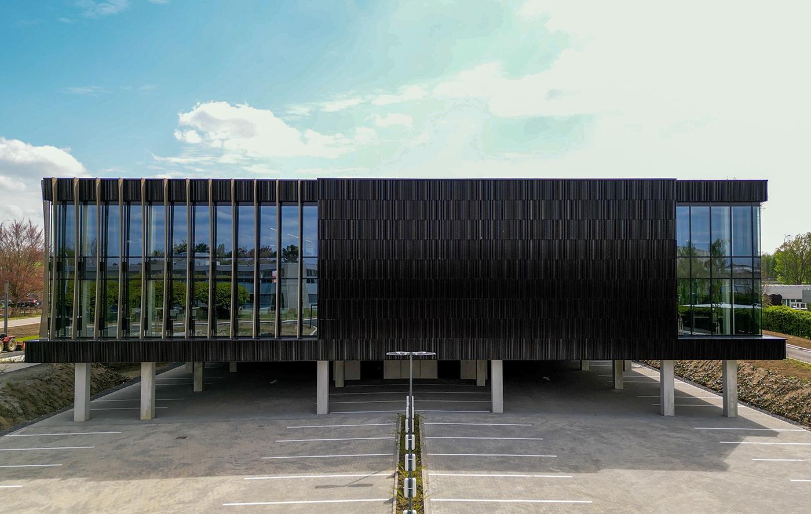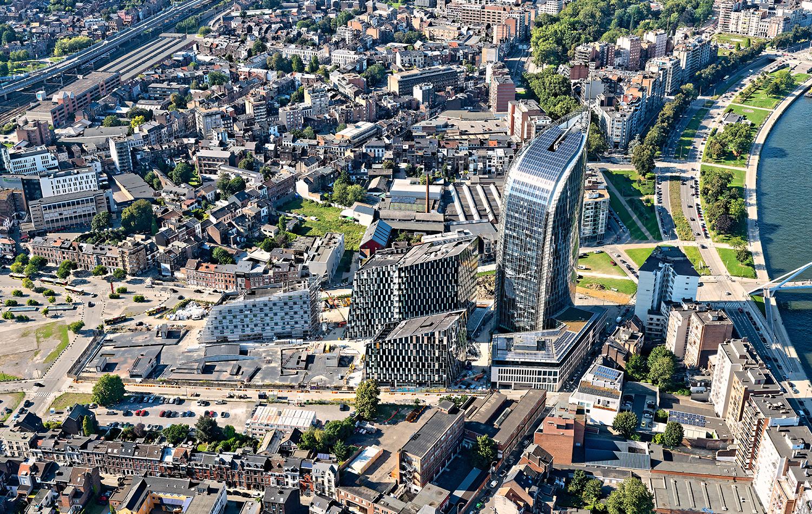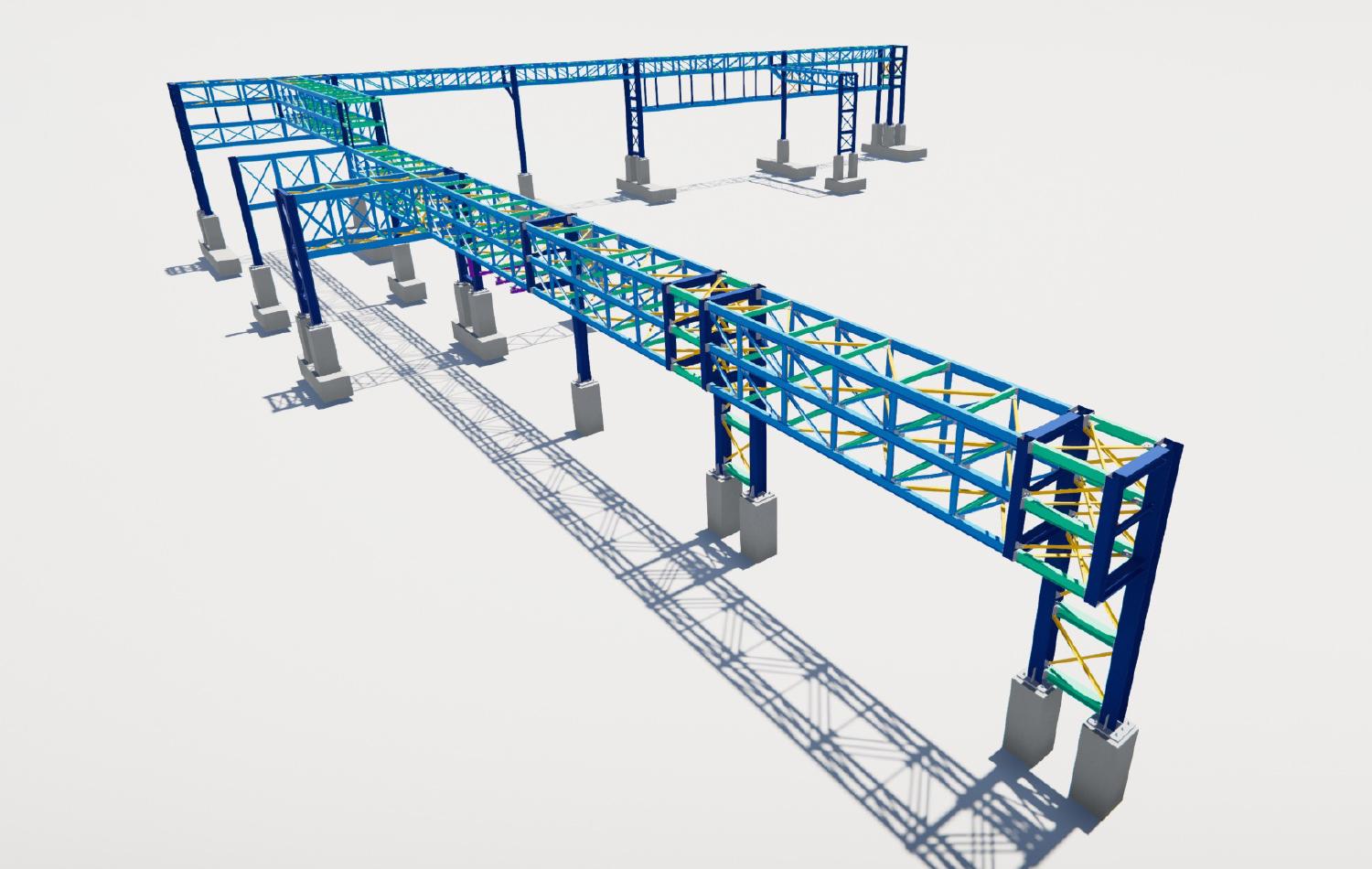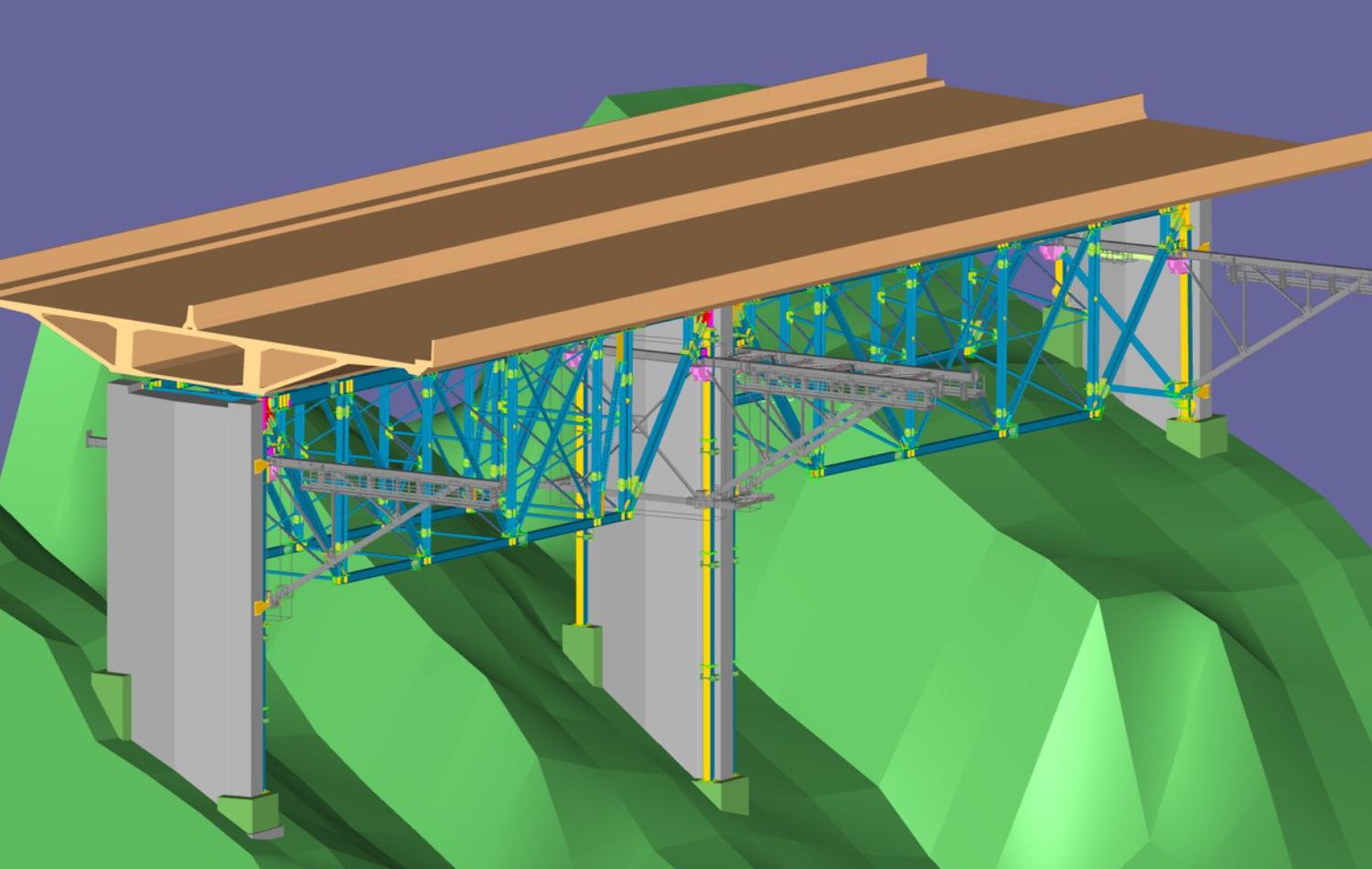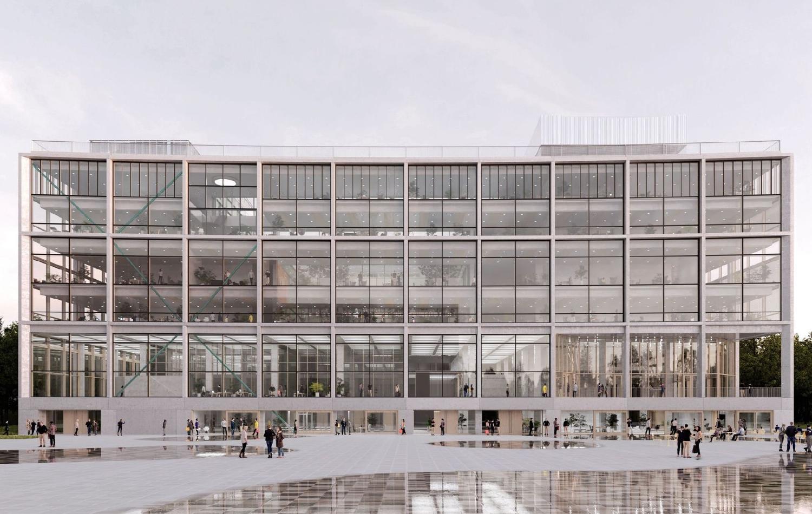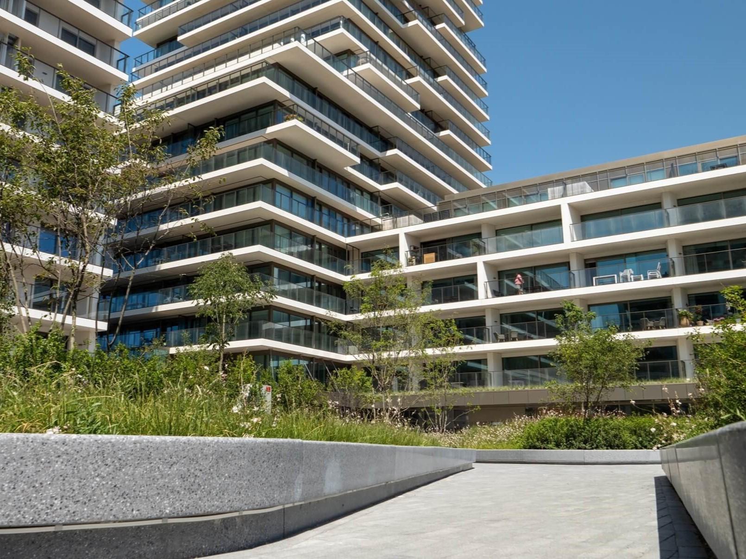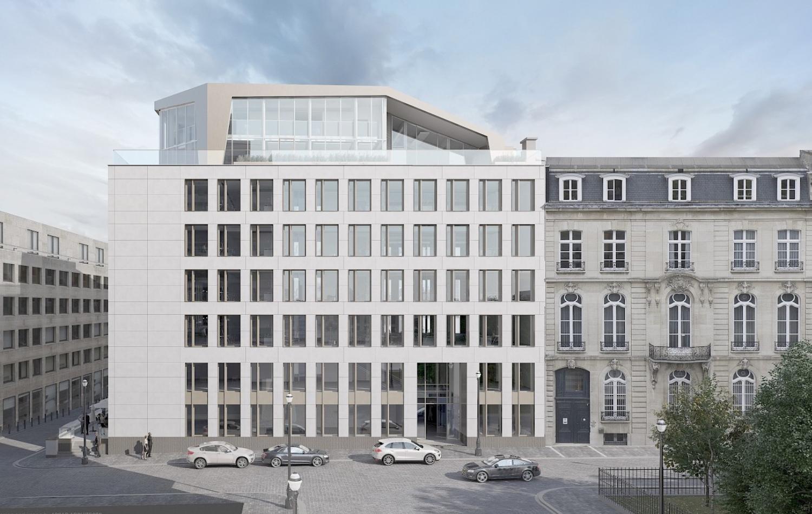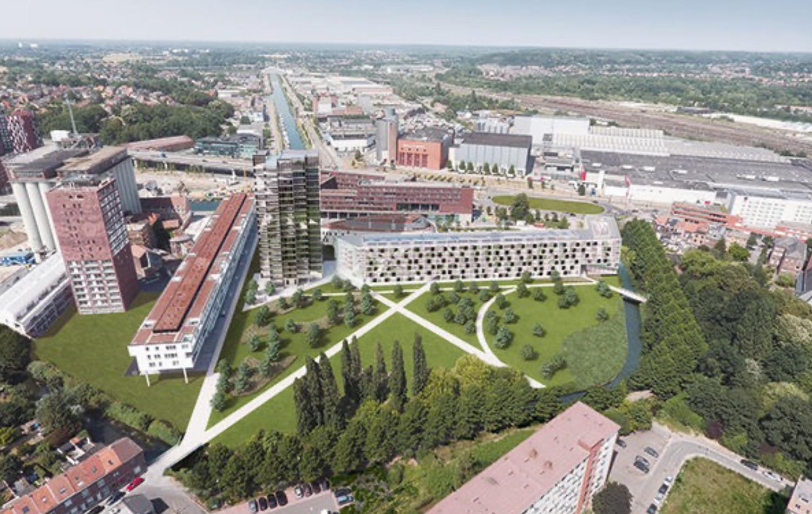Facade engineering project sheet
Simac Haasrode
Study of the entire building envelope for the new Belgian headquarters of technology company Simac in Haasrode Research Park
For this building, WB&E Facade Engineering provided technical support and carried out studies for the two companies that created the building envelope:
- J. Hermans & Co for the curtain wall and perforated, vertical aluminium fins
- Limeparts-Drooghmans for the ceramic cladding
Facade Engineering
The major engineering challenge in this facade engineering project was the perforated, vertical aluminium fins suspended a significant distance away from the front of the facade. The depth of the fins varies to give the facade an undulating appearance.
In consultation with the inspection agency SECO, consideration had to be given to the powerful wind loads possible on the site due to the open fields on the opposite side of the E40 motorway and the frontal impact on the fins.
Both the stability of fins themselves and the attachment to the curtain wall (type Reynaers CW60) were designed and studied with care.
As there were only three possible anchor points on the underlying facade and high demands regarding maximum distortion, an extensive study was required to ensure the structure was stable.
The perforated sheet material was also used in the construction of the parapet in the building’s entrance.
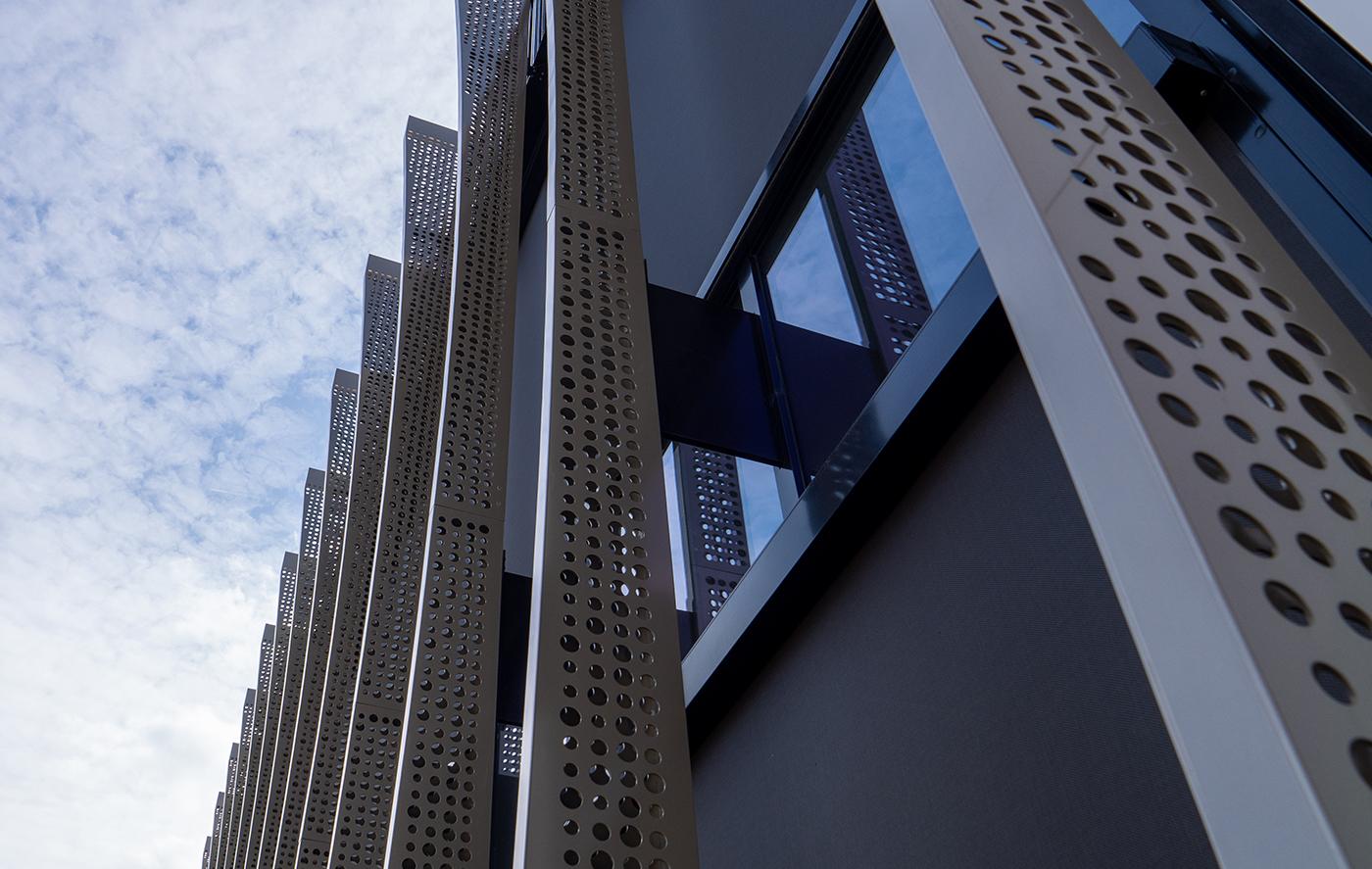
Natura fibre cement panels
Limeparts-Drooghmans supplied and installed Eternit Equitone Natura fibre cement panels for the car park and the open terrace attached to the large meeting room and impressive café, with the client opting for panels in a volcanic stone colour with a transparent glaze.
WB&E Facade Engineering carried out the study for the aluminium support structure for these facade elements.
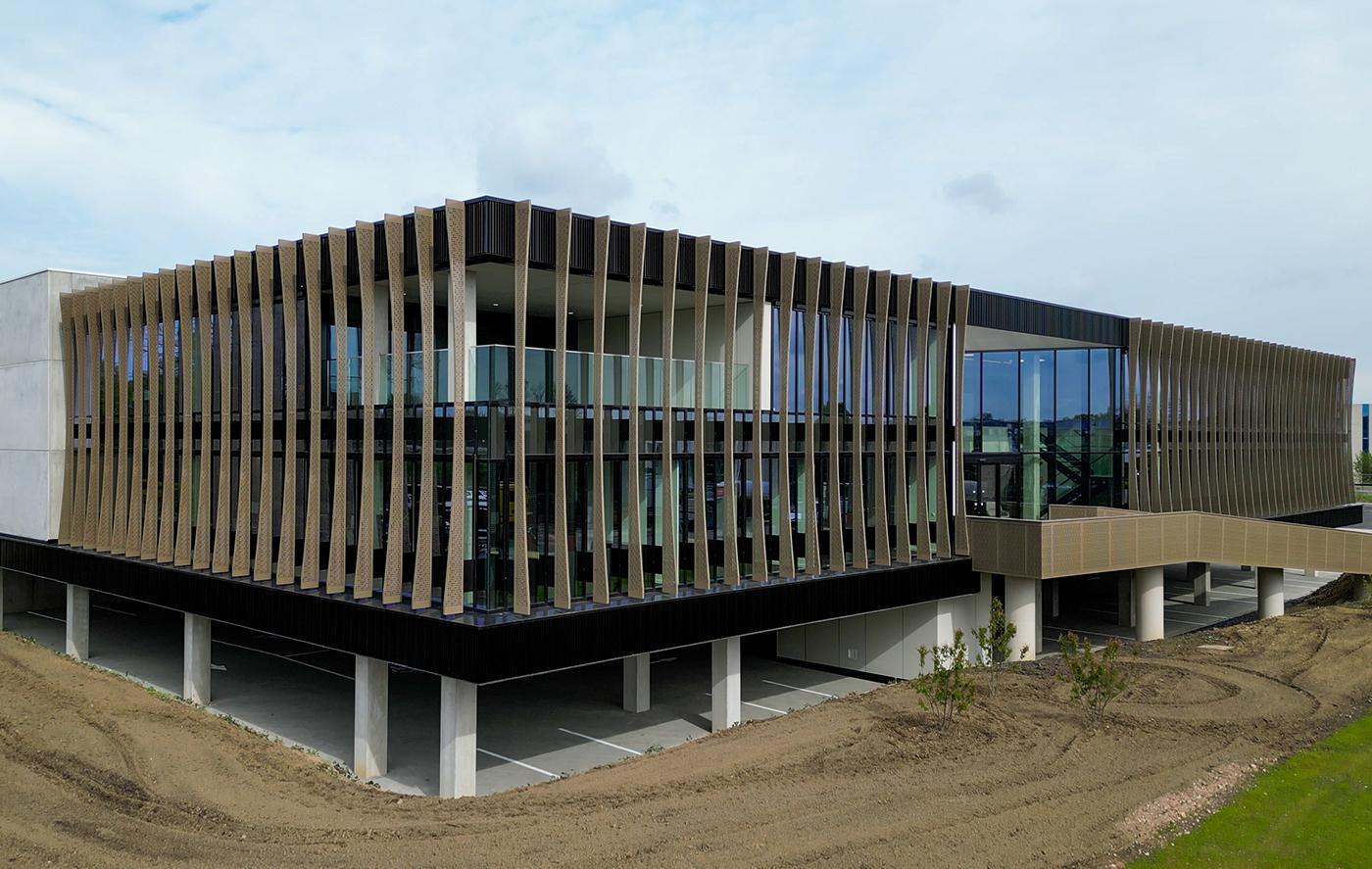
Contact us
Need help in developing your own facade project? WB&E’s specialised team is at your disposal for expert facade engineering.
