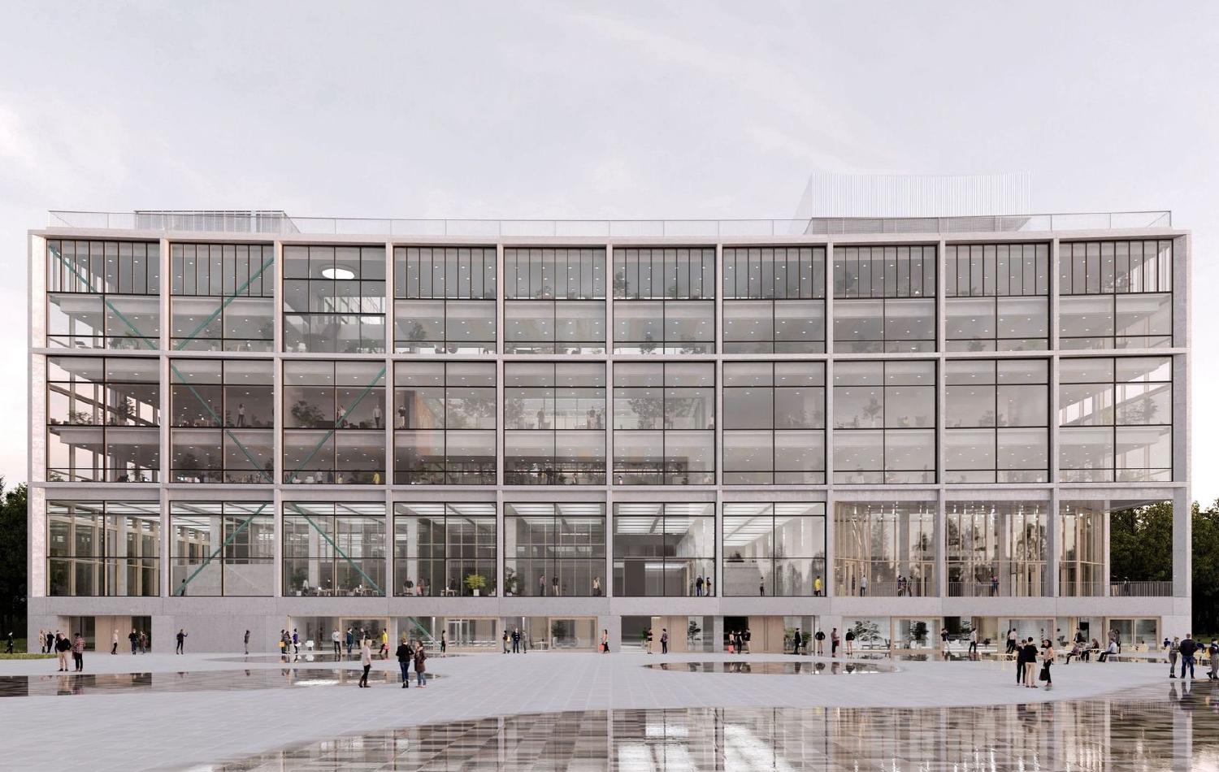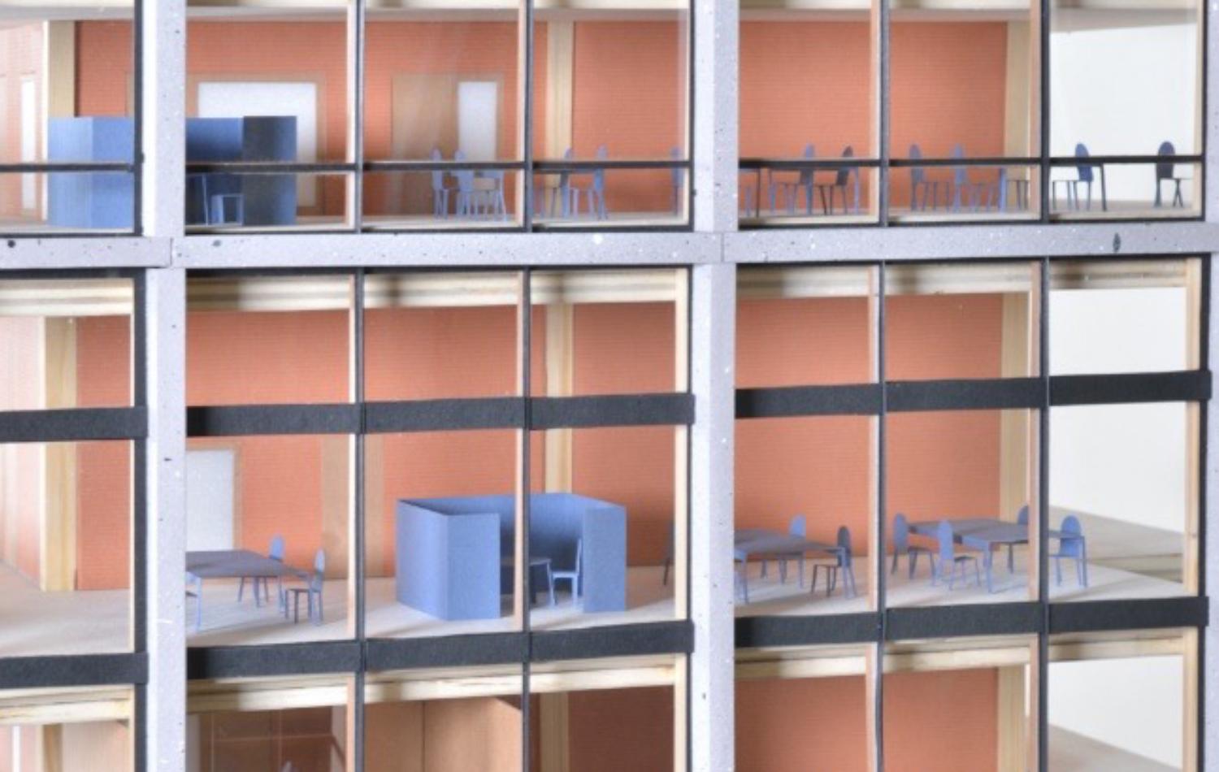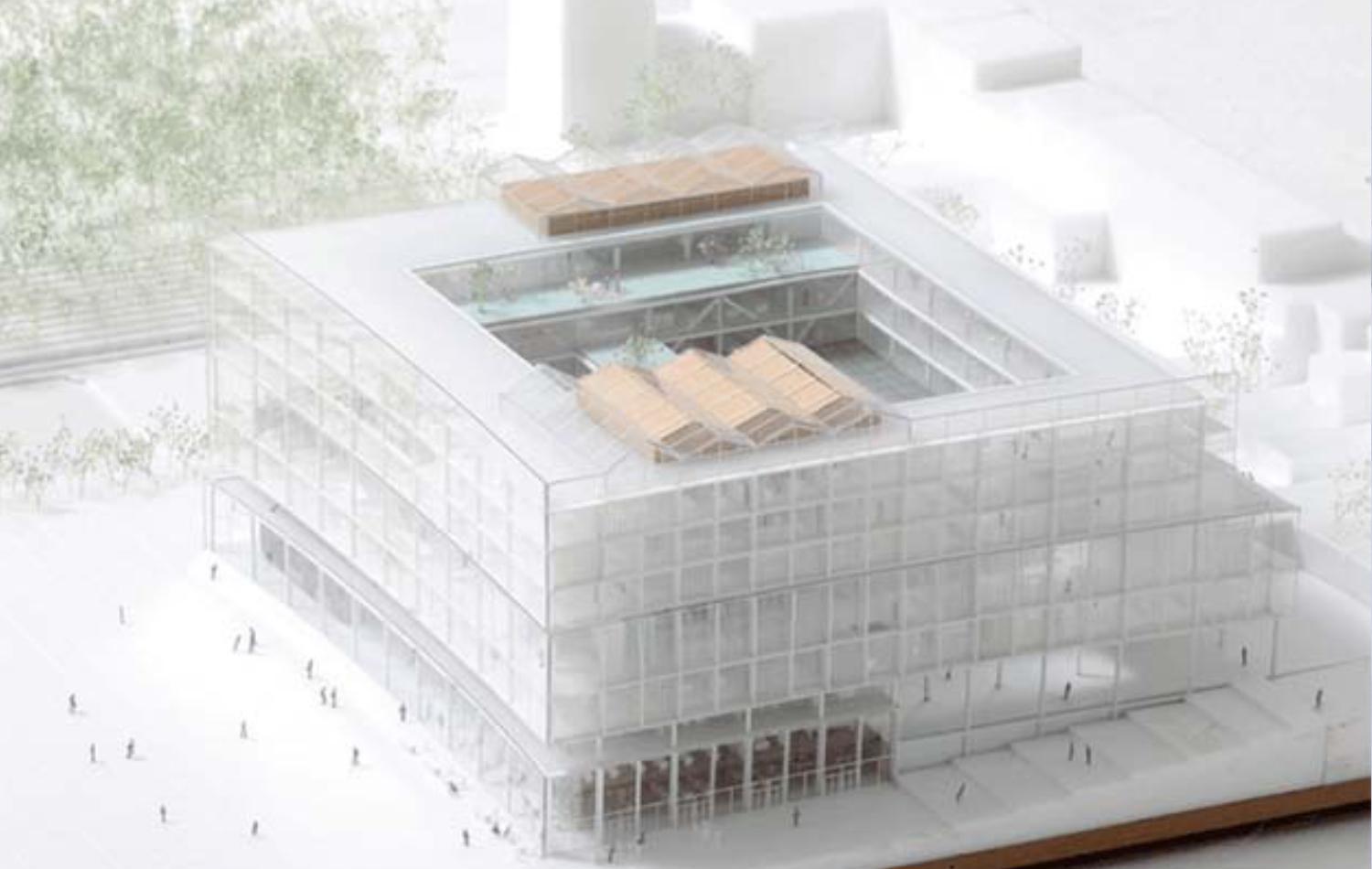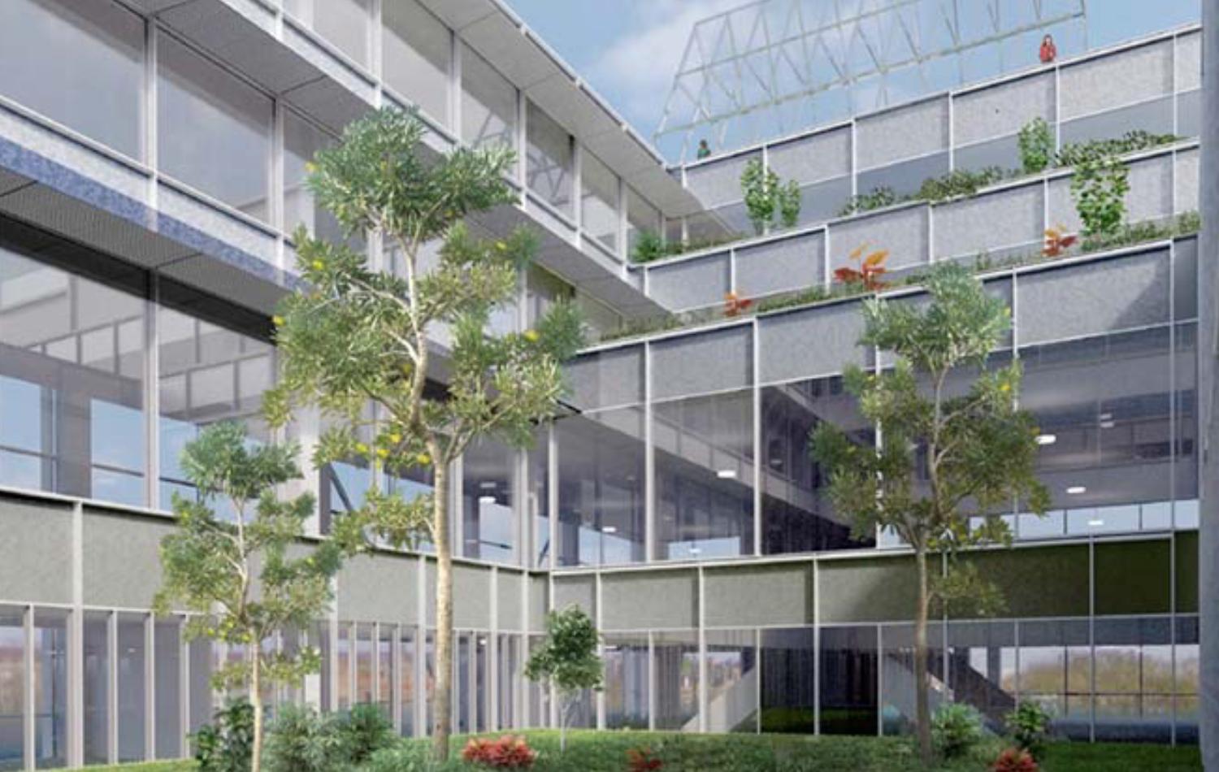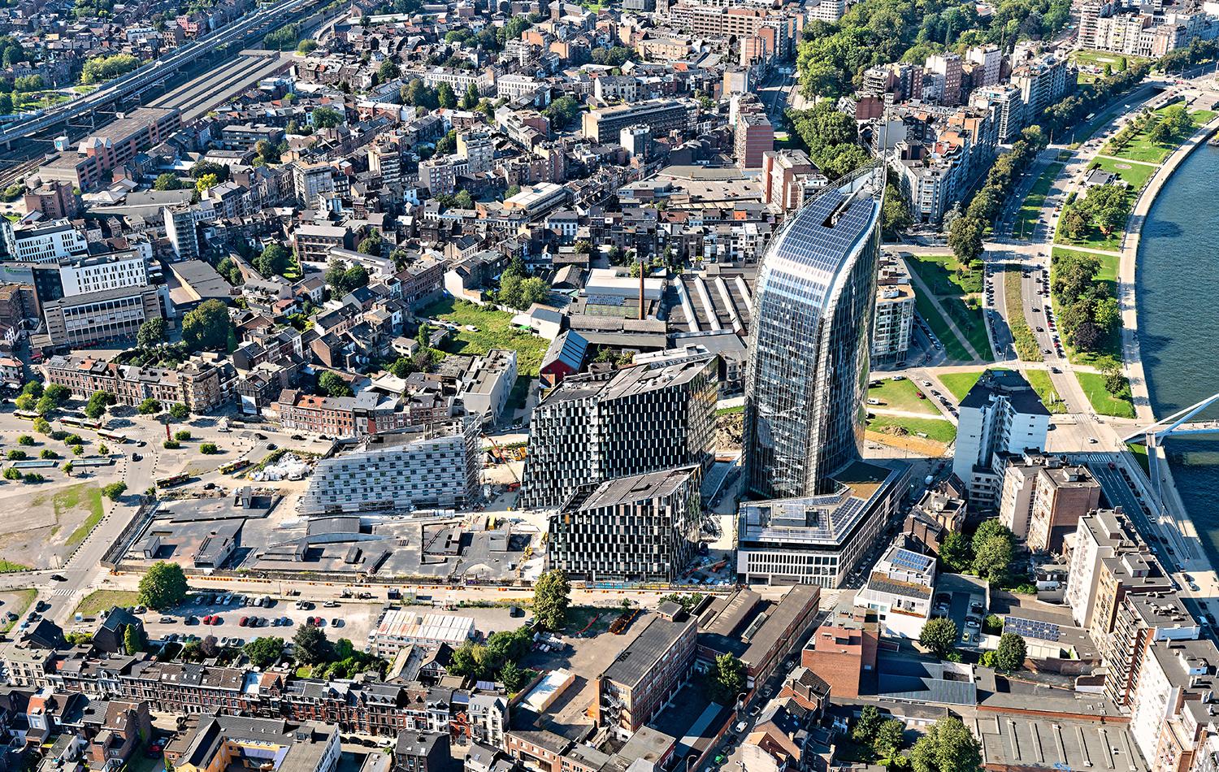Facade engineering project sheet
RTBF Brussel
Complete study of 10,000m² of exterior joinery, which is part of a project worth €100 million.
The exterior joinery, consisting of a combination of wood and aluminium, covers an area of 10 000m² and is situated at the corner of Reyerslaan and Kolonel Bourgstraat in Brussels.
The ground-breaking ceremony took place on 6 July 2021 with the Minister-President of the Brussels-Capital Region, Rudi Vervoort, in attendance. The MSI hopes to have the building ready and able to welcome its first visitors in 2023.
Facade Engeneering
Each facade consists of small curtain walls, whose panel walls are made of wooden beams that exhibit extremely high strength. Glass is mounted onto the structure using an aluminium fastener. The unique nature of this facade is provided by the wooden beams, which required extra attention during fixing.
Patio
The combination of light and greenery from the patio will turn this building into a great working environment. Paired with the wooden facade, it will create a wonderful, pleasant and modern workplace.
Furthermore, the facades in the patio are screened by the building itself on all sides, which led to a reduction in wind loads and allowed the minimum cross-section of the wooden beams to be optimised.
Contact us
Need help in developing your own facade project? WB&E’s specialised team is at your disposal for expert facade engineering.
