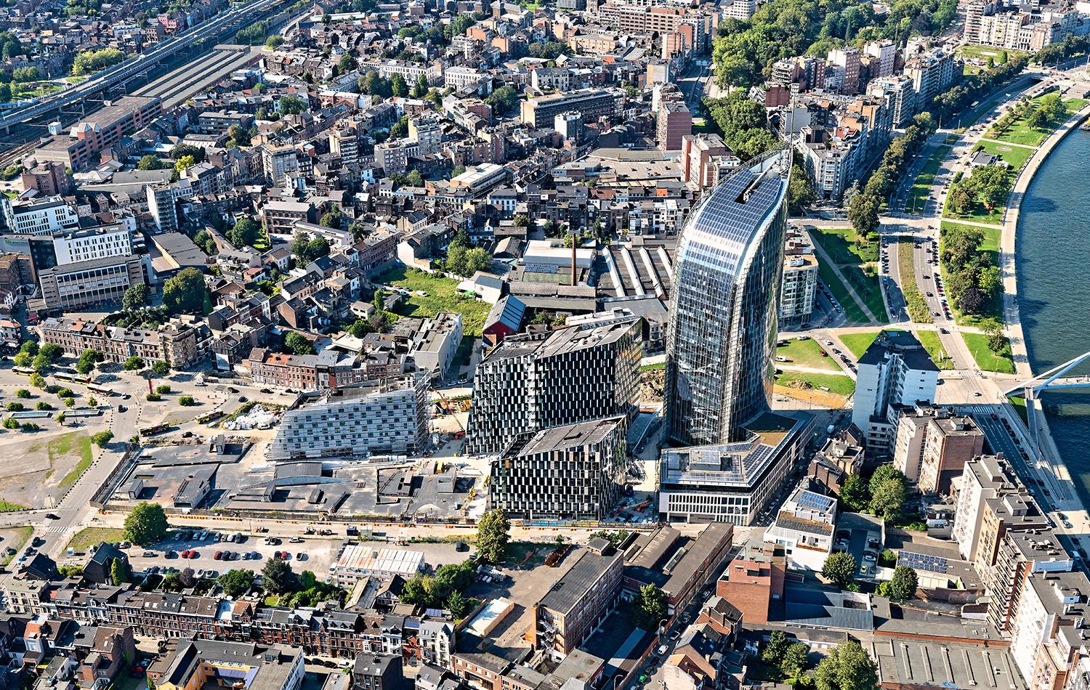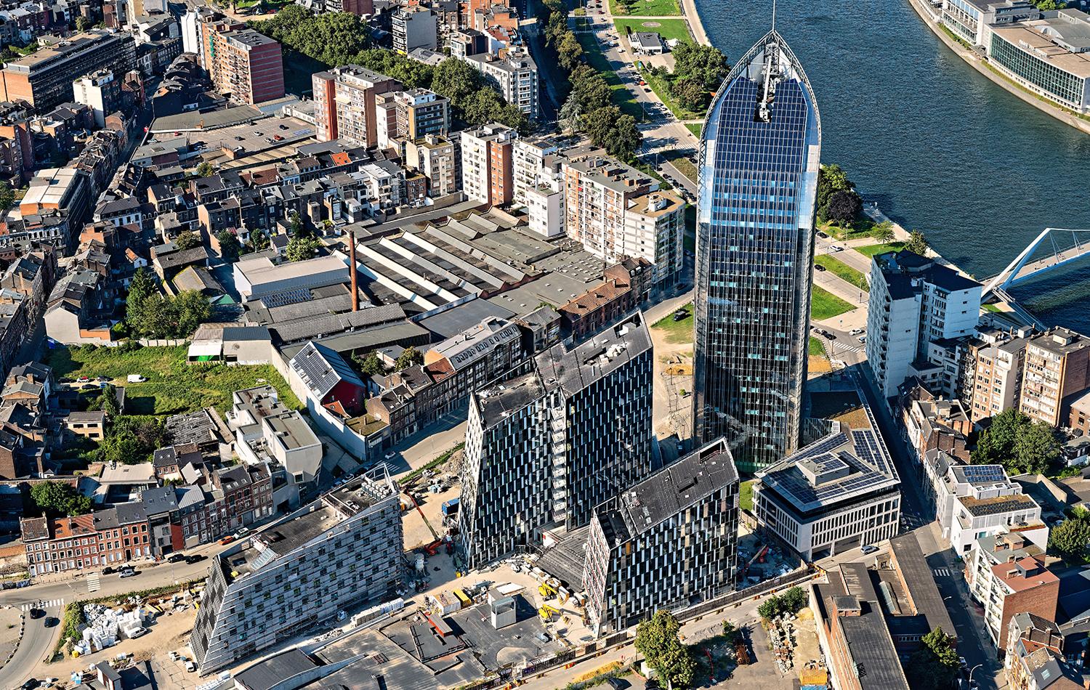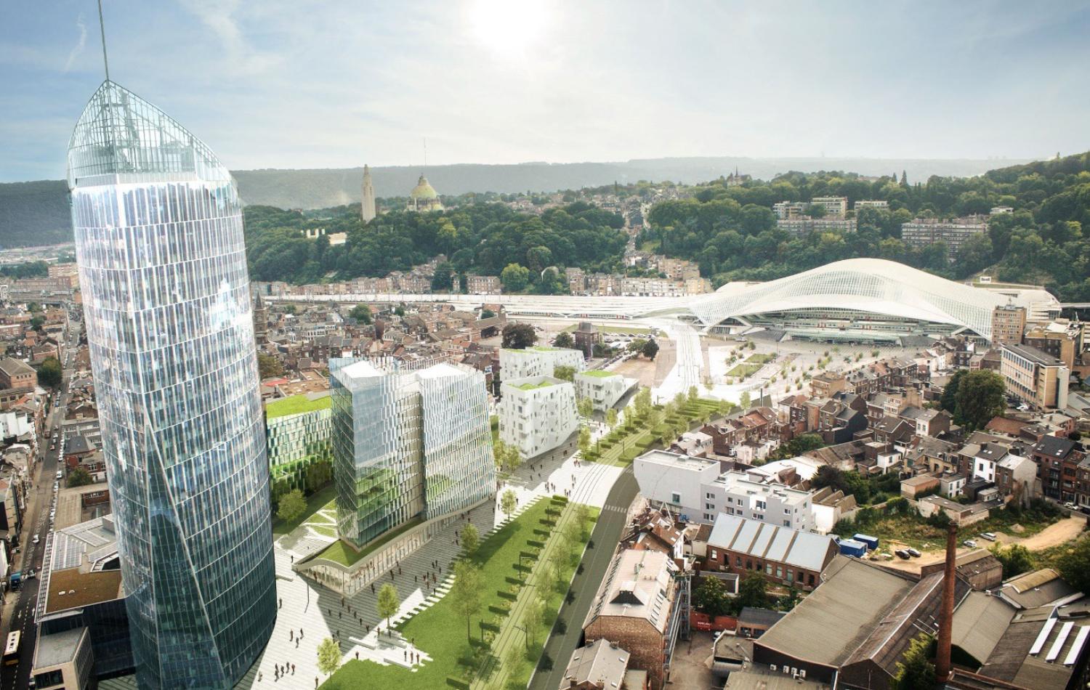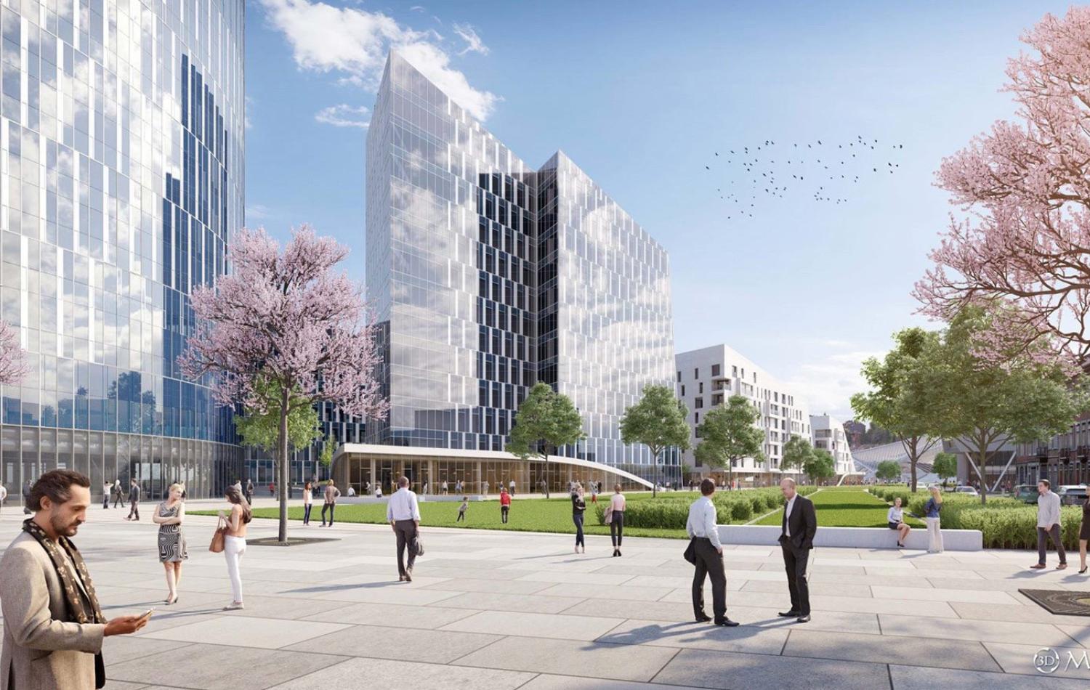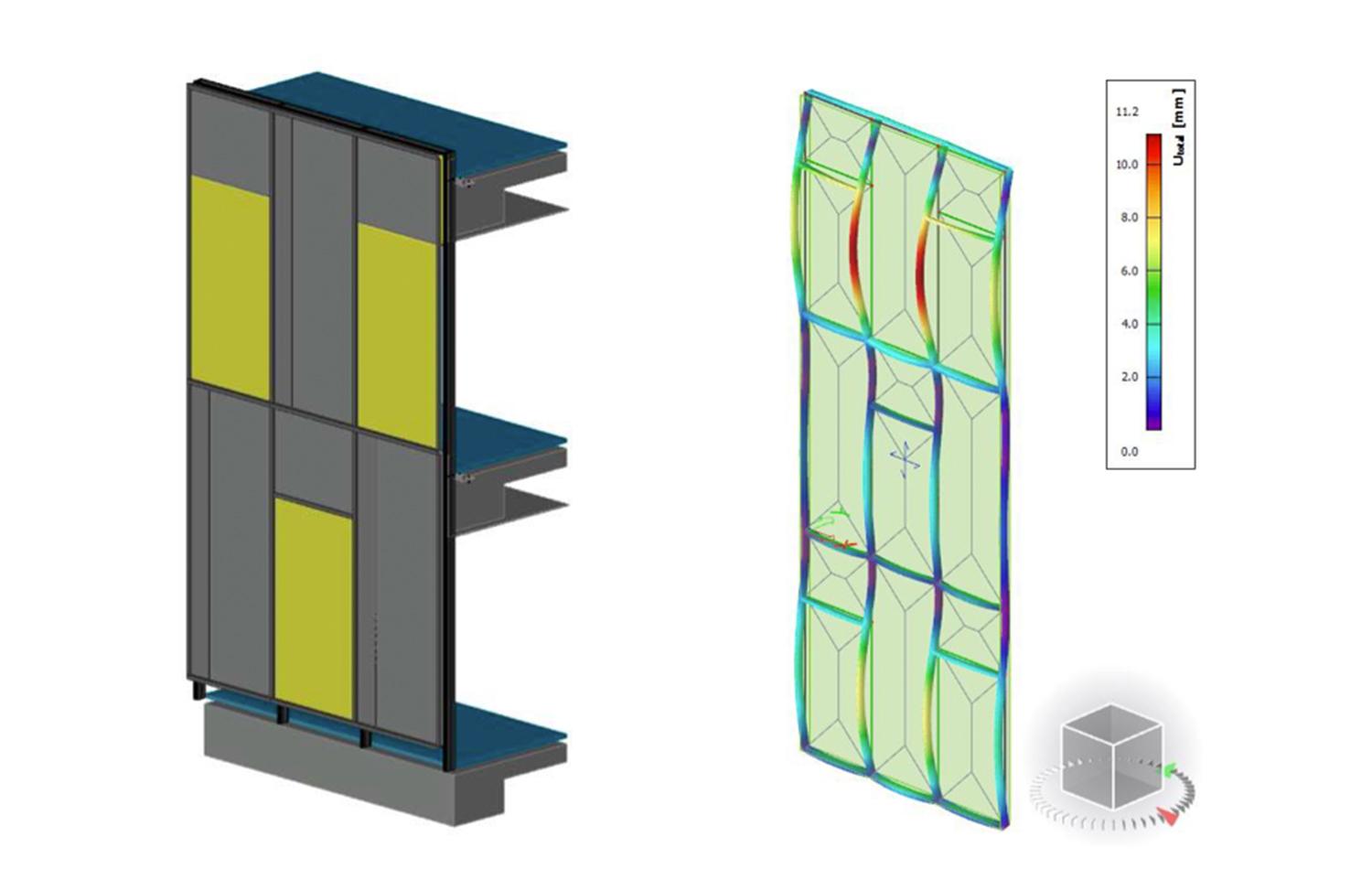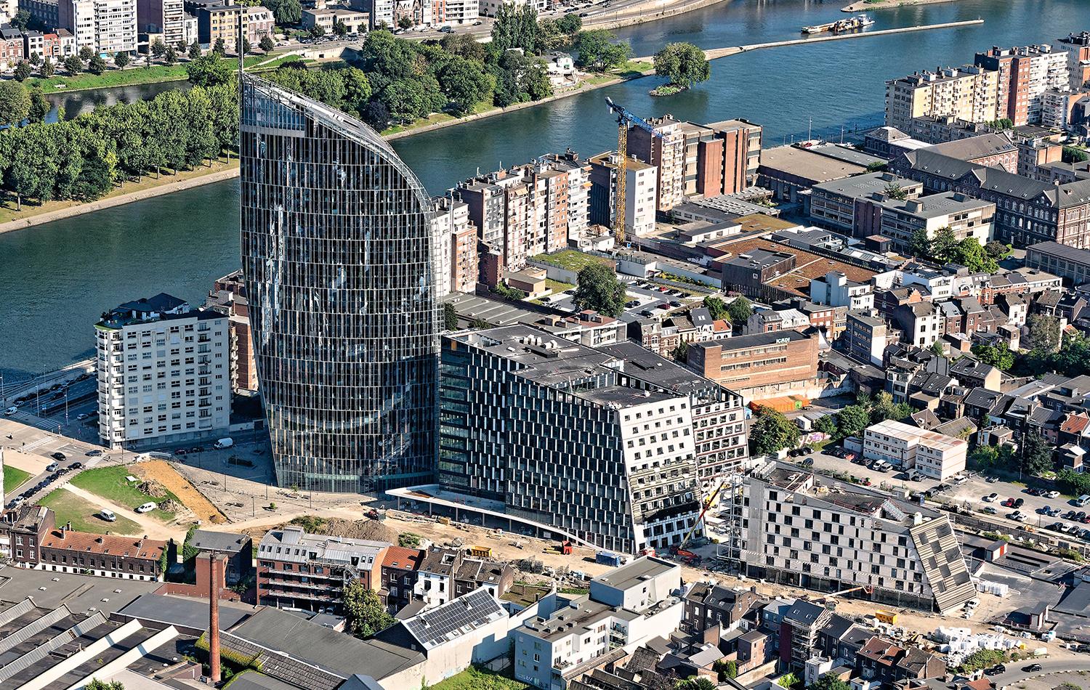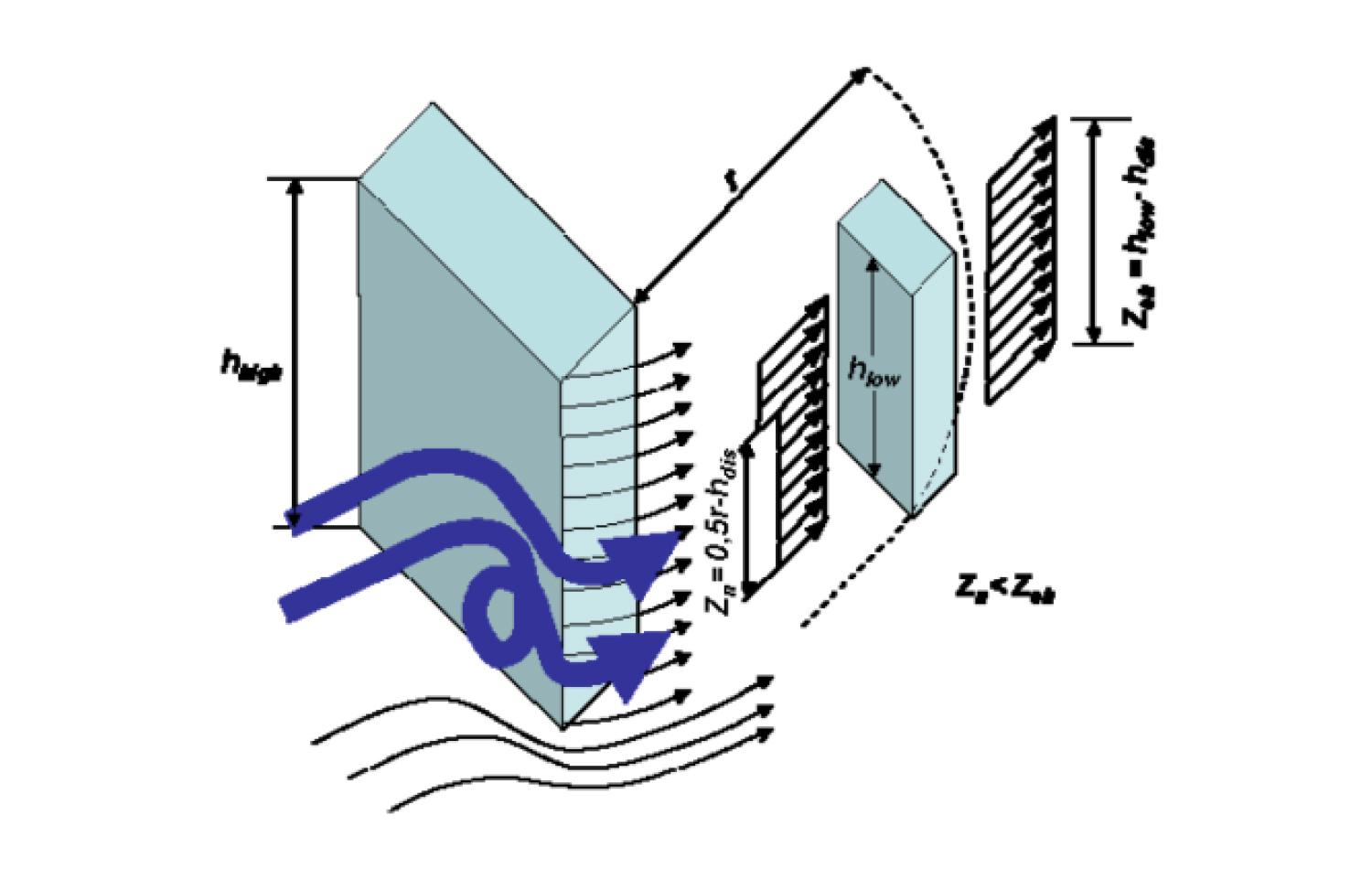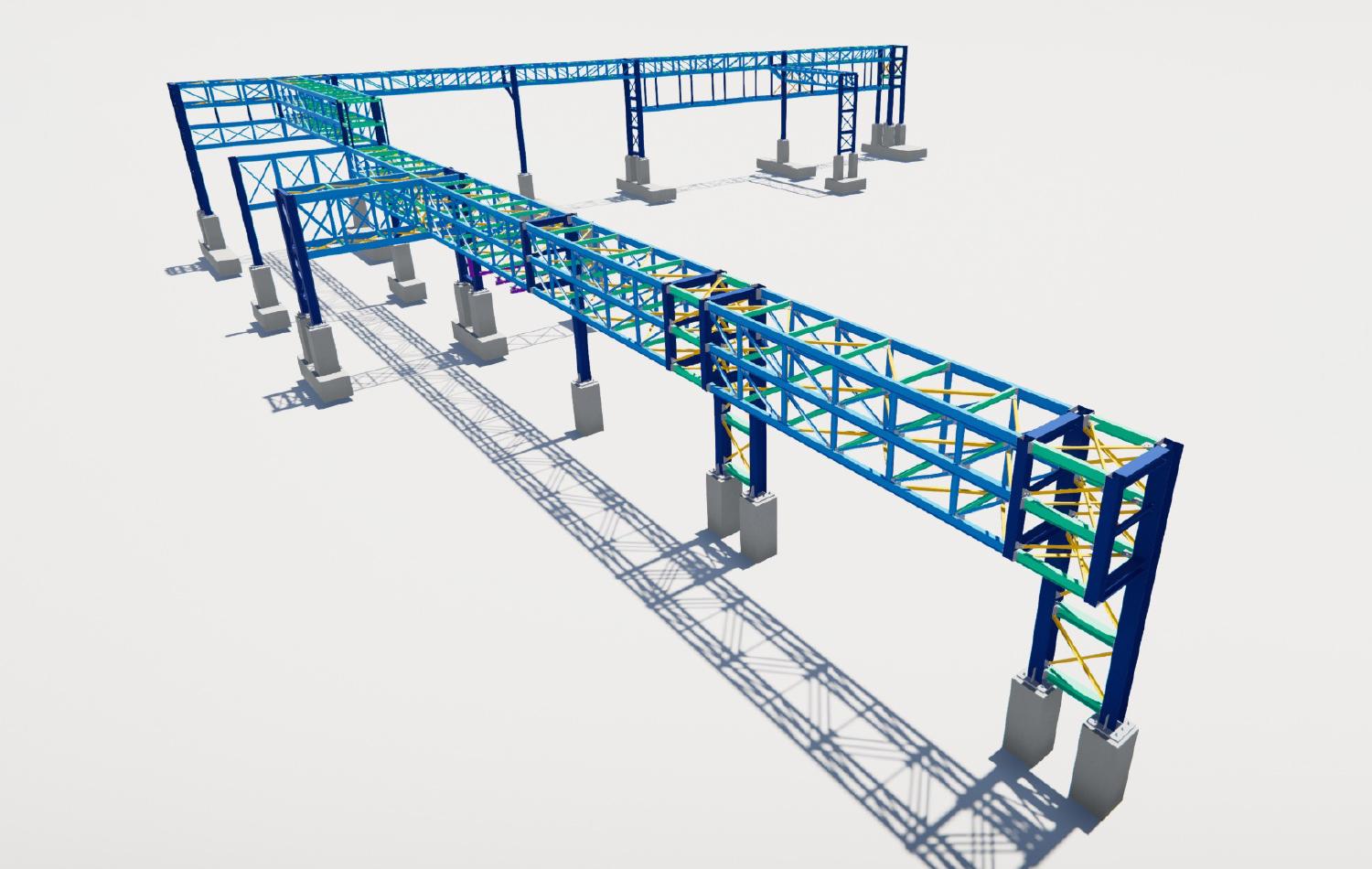Facade engineering project sheet
Paradis Express Liège
For the Paradis Express site in Liège, WB&E carried out studies for the glass thicknesses, aluminium profiles and anchors of the curtain walls.
This study encompassed all buildings located between the Paradis tower and Liège-Guillemins station.
Key details
Client: Fedimmo – Yust – Matexi
Architect: Jaspers-Eyers Architects
Bureau D’Architecture Greisch – BAG
A2M
Contractor: Besix
Facade construction: Hegge NV
Engineering:
General stability:
- Bureau d’Etudes Lemaire s.p.r.l
- TPF Engineering
- D2S
Facade engineering:
- WB&E
Year of construction: 2016
Aerial photography: ©Simon Schmitt
GlobalView Aerial photography
Paradis Express Liège
The Paradis Express project is located in the heart of downtown Liège, next to the architectural gem that is Liege-Guillemins railway station. The project created a sustainable neighbourhood with a mixture of offices, living spaces, coliving spaces and coworking spaces.
The exterior joinery of these seven buildings consists of curtain walls as well as windows and doors.
Facade Engineering
Alongside the 120-metre-high Paradis Tower, also known as the Liège Finance Tower, two office buildings (B1 and B2), one cohousing building (YUST) and four residential buildings were erected. Buildings B1 and B2 consist primarily of aluminium curtain walls, while the residential buildings used windows and doors. WB&E inspected the glass, profiles and anchors for the curtain walls.
Buildings B1 and B2
The architects chose enamel glazing for a playful mixture of transparent and coloured glass. And although office buildings B1 and B2 are little brothers of the Finance Tower, additional wind forces that could be deflected off the taller tower to the lower surrounding buildings had to be taken into account.
Contact us
Need help in developing your own facade project? WB&E’s specialised team is at your disposal for expert facade engineering.
