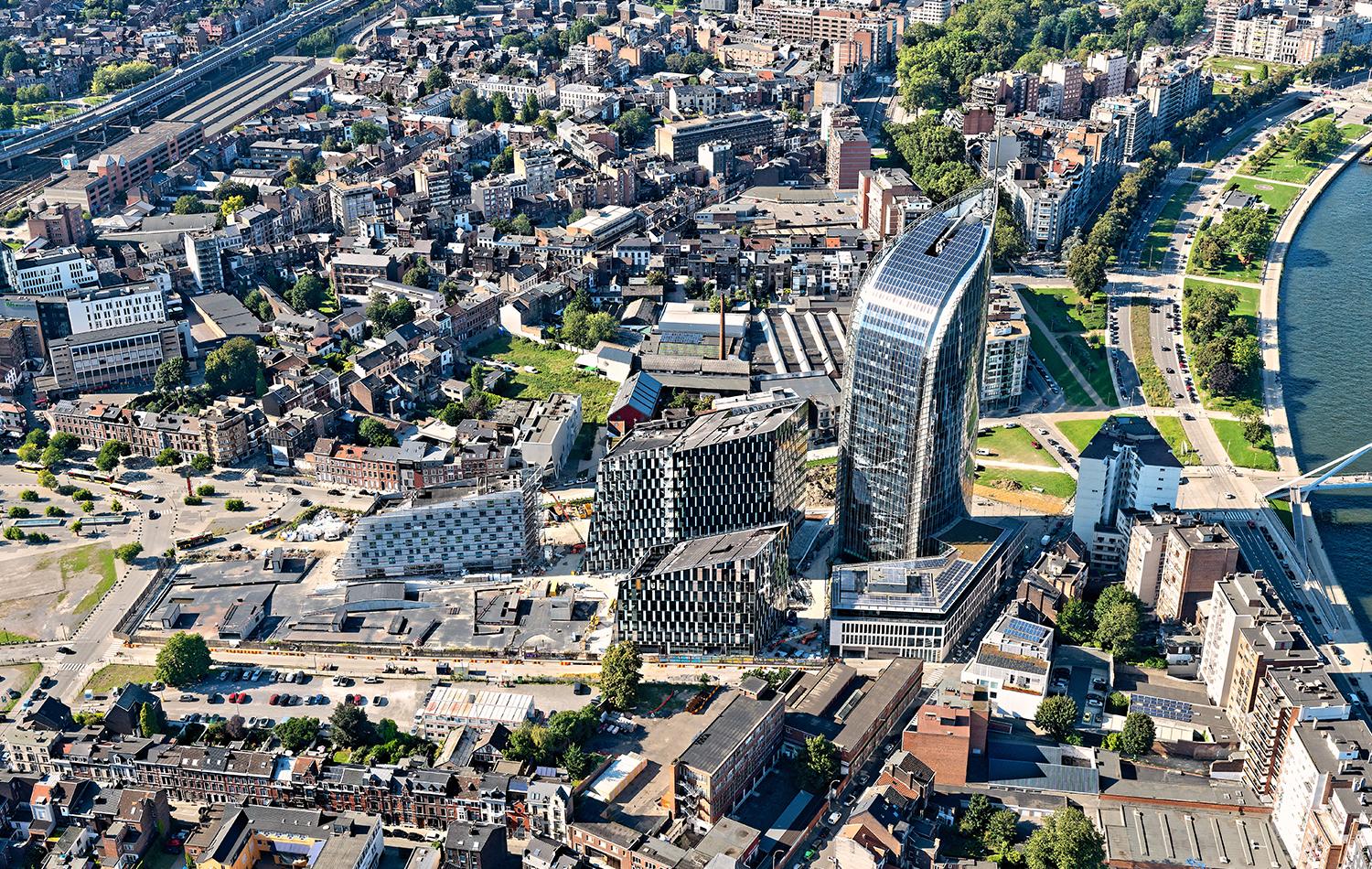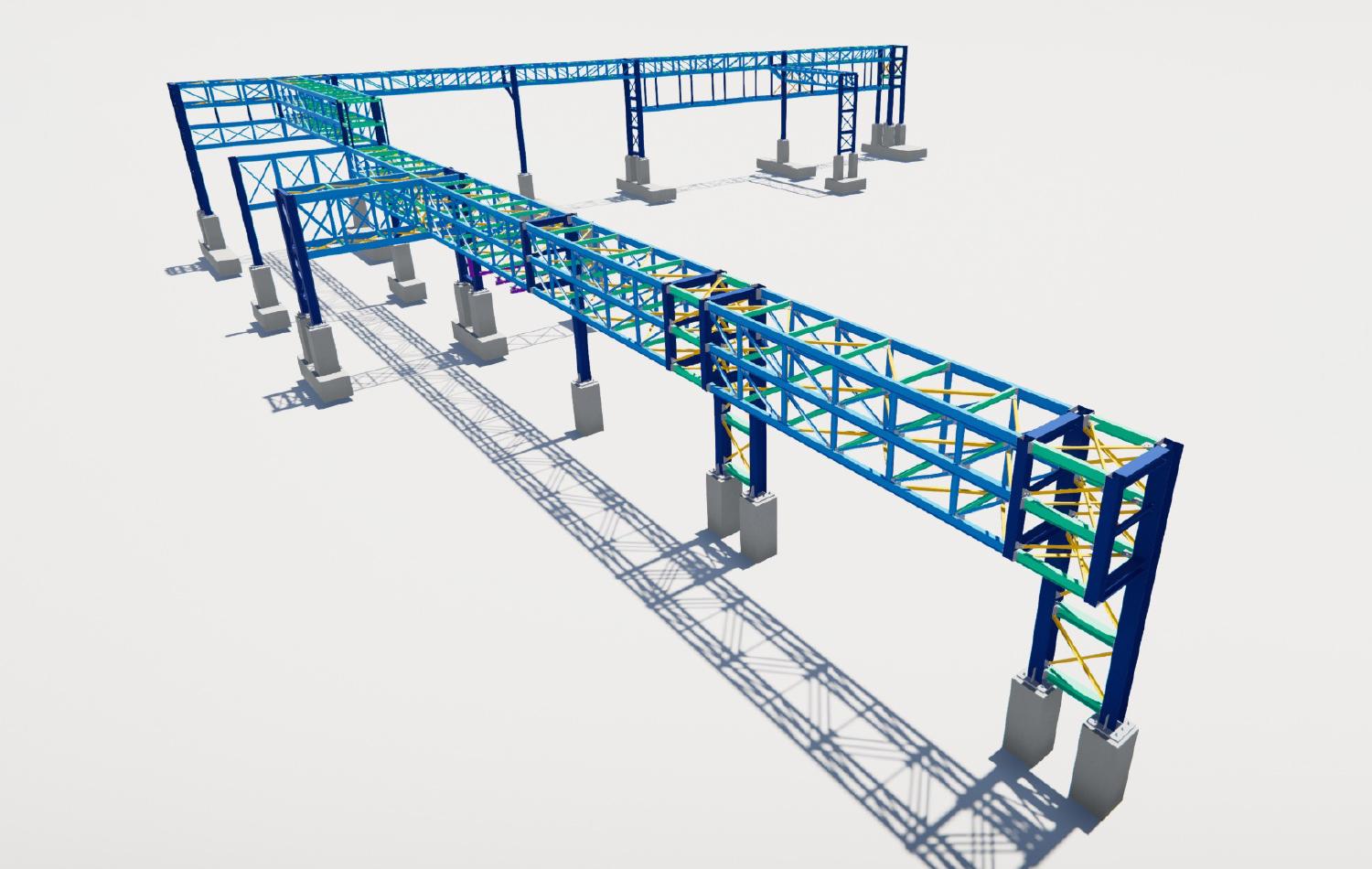Facade engineering project sheet
Icône Belval
Aluminium cassette cladding and attachment to roof structure of the Icône office building: Detailed study by WB&E Facade Engineering
Het kantoorgebouw Icône in Belval, ontworpen door het Britse architectenbureau Foster + Partners en Beiler François Fritsch, is ontwikkeld door BESIX RED en gebouwd door BESIX.
Icône Belval site
The old Belval site in Luxembourg is a former industrial site in the municipality of Esch-sur-Alzette, around 20 kilometres south of the City of Luxembourg. It was once home to Europe’s largest steelworks – the Arbed plant, which operated from 1911 to 1997. The site covered an area of about 120 hectares and included several factory buildings, facilities and infrastructure.
Following the closure of the steelworks in 1997, the Belval site was selected for a large-scale urban renewal project, with the aim at transforming the former industrial site into a modern and sustainable urban area. The project involved redeveloping the site with a mixture of residential, commercial, educational and research facilities as well as green spaces and public amenities.
Facade Engineering
WB&E Facade Engineering played an important role in designing and achieving the aluminium cassettes as cladding for the building’s roof structure. The cassettes had to be installed on both the inside and outside of the roof, while taking different requirements into account.
WB&E Facade Engineering designed perforated aluminium cassettes for the inside of the roof structure and fitted them with acoustic insulation materials to dampen sound. This was important for creating a pleasant working environment and preventing noise pollution.
Fastening system
On the outside of the roof structure, the aluminium cassettes had to be securely attached to the building’s steel structure. This proved a challenge because large amounts of negative pressure occurs on the roof’s edges, which meant the fastening had to be extremely robust to prevent the cassettes from coming loose. WB&E Facade Engineering therefore designed a fastening system that takes the negative pressure into account and ensures that the cassettes are securely and safely fastened to the steel structure.
Contact us
Need help in developing your own facade project? WB&E’s specialised team is at your disposal for expert facade engineering.



